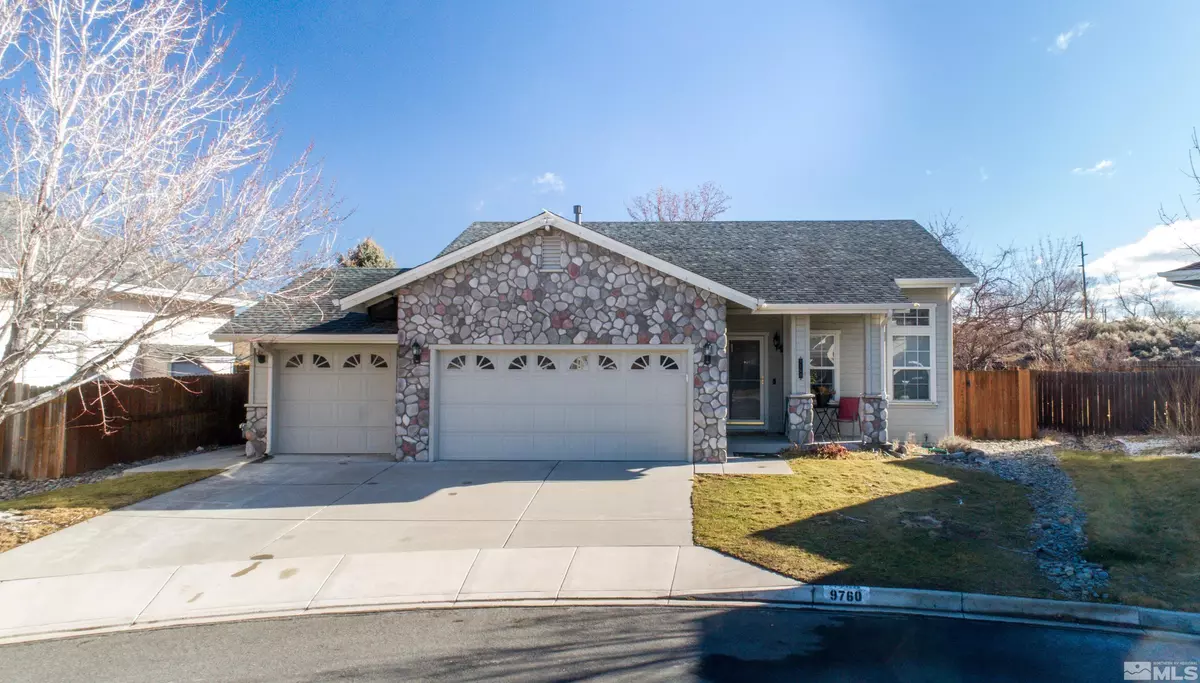9760 Rock River Drive Reno, NV 89506
3 Beds
2 Baths
1,780 SqFt
UPDATED:
01/09/2025 05:43 PM
Key Details
Property Type Single Family Home
Sub Type Single Family Residence
Listing Status Active
Purchase Type For Sale
Square Footage 1,780 sqft
Price per Sqft $272
Subdivision Nv
MLS Listing ID 250000273
Bedrooms 3
Full Baths 2
Year Built 2001
Annual Tax Amount $1,027
Lot Size 7,840 Sqft
Acres 0.18
Property Description
Location
State NV
County Washoe
Zoning PUD
Rooms
Family Room Separate, Great Room, Firplce-Woodstove-Pellet
Other Rooms None
Dining Room Separate/Formal, Living Rm Combo, High Ceiling
Kitchen Built-In Dishwasher, Garbage Disposal, Microwave Built-In, Island
Interior
Interior Features Blinds - Shades
Heating Natural Gas, Forced Air, Fireplace, Central Refrig AC
Cooling Natural Gas, Forced Air, Fireplace, Central Refrig AC
Flooring Carpet, Ceramic Tile, Vinyl Tile
Fireplaces Type Yes, Gas Log
Appliance Washer, Dryer, Electric Range - Oven, Refrigerator in Kitchen, EnergyStar APPL 1 or More
Laundry Yes, Laundry Room, Shelves
Exterior
Exterior Feature None - N/A
Parking Features Attached, Garage Door Opener(s)
Garage Spaces 3.0
Fence Full, Back
Community Features No Amenities
Utilities Available Electricity, Natural Gas, City - County Water, City Sewer, Cable, Water Meter Installed
View Yes, Mountain
Roof Type Pitched,Composition - Shingle
Total Parking Spaces 3
Building
Story 1 Story
Foundation Concrete - Crawl Space
Level or Stories 1 Story
Structure Type Site/Stick-Built
Schools
Elementary Schools Lemmon Valley
Middle Schools Obrien
High Schools North Valleys
Others
Tax ID 55040109
Ownership No
Monthly Total Fees $30
Horse Property No
Special Listing Condition None
GET MORE INFORMATION





