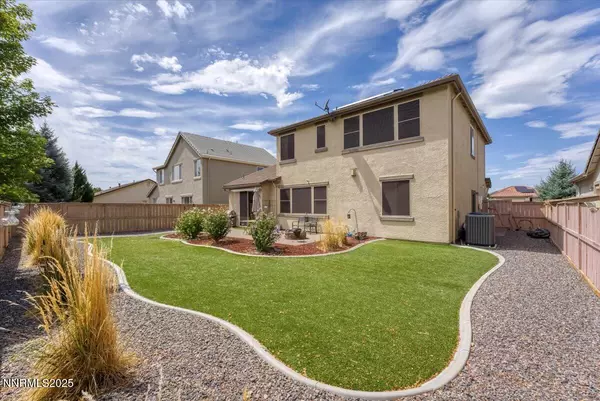10650 Cedar Bend Reno, NV 89521
5 Beds
3 Baths
2,358 SqFt
UPDATED:
Key Details
Property Type Single Family Home
Sub Type Single Family Residence
Listing Status Active
Purchase Type For Sale
Square Footage 2,358 sqft
Price per Sqft $311
Subdivision Villages At Damonte Ranch 15B
MLS Listing ID 250055268
Bedrooms 5
Full Baths 3
HOA Fees $133/qua
Year Built 2005
Annual Tax Amount $3,539
Lot Size 6,098 Sqft
Acres 0.14
Lot Dimensions 0.14
Property Sub-Type Single Family Residence
Property Description
Location
State NV
County Washoe
Community Villages At Damonte Ranch 15B
Area Villages At Damonte Ranch 15B
Zoning PD
Direction Veterans PKWY, Rio Wrangler PKWY, Country Falls LN, Cedar Bend Ct.
Rooms
Family Room Ceiling Fan(s)
Other Rooms None
Dining Room Family Room Combination
Kitchen Built-In Microwave
Interior
Interior Features Ceiling Fan(s), High Ceilings, Kitchen Island, Walk-In Closet(s)
Heating Forced Air
Cooling Central Air
Flooring Tile
Fireplaces Number 1
Fireplaces Type Gas, Insert
Fireplace Yes
Laundry Cabinets, In Hall, Laundry Room, Washer Hookup
Exterior
Exterior Feature Rain Gutters
Parking Features Attached, Garage, Garage Door Opener, Tandem
Garage Spaces 3.0
Pool None
Utilities Available Cable Available, Electricity Connected, Internet Available, Natural Gas Connected, Phone Available, Sewer Connected, Water Connected, Cellular Coverage, Water Meter Installed
Amenities Available Landscaping
View Y/N Yes
View Mountain(s)
Roof Type Pitched,Tile
Porch Patio
Total Parking Spaces 3
Garage Yes
Building
Lot Description Cul-De-Sac, Landscaped, Level, Sprinklers In Front, Sprinklers In Rear
Story 2
Foundation Slab
Water Public
Structure Type Stucco
New Construction No
Schools
Elementary Schools Jwood Raw
Middle Schools Depoali
High Schools Damonte
Others
Tax ID 140-512-05
Acceptable Financing 1031 Exchange, Cash, Conventional, FHA, VA Loan
Listing Terms 1031 Exchange, Cash, Conventional, FHA, VA Loan
Special Listing Condition Standard
GET MORE INFORMATION





