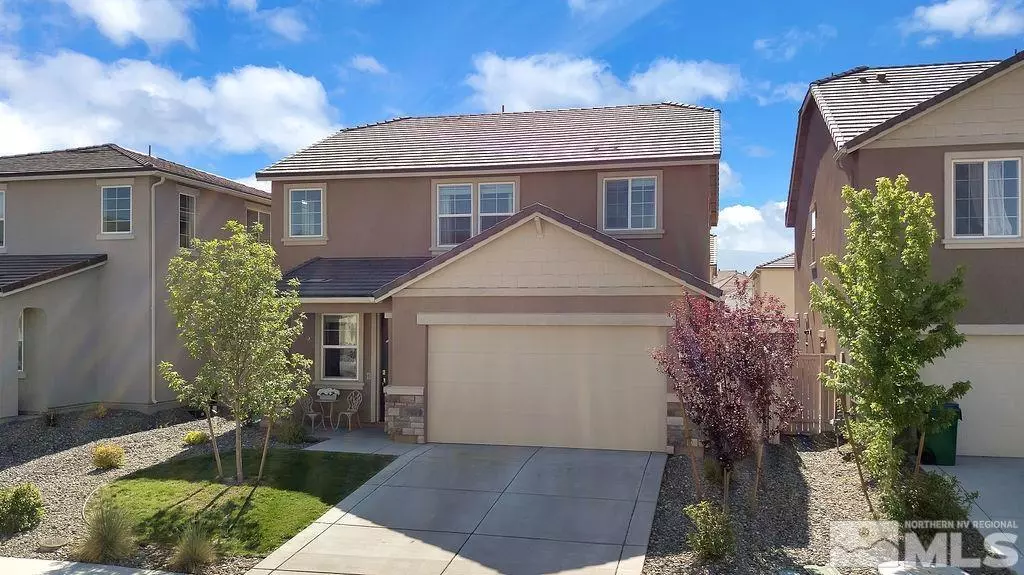$715,000
$740,000
3.4%For more information regarding the value of a property, please contact us for a free consultation.
9727 Belville Dr. Reno, NV 89521
4 Beds
3 Baths
2,817 SqFt
Key Details
Sold Price $715,000
Property Type Single Family Home
Sub Type Single Family Residence
Listing Status Sold
Purchase Type For Sale
Square Footage 2,817 sqft
Price per Sqft $253
Subdivision Nv
MLS Listing ID 220007015
Sold Date 07/08/22
Bedrooms 4
Full Baths 3
Year Built 2020
Annual Tax Amount $4,920
Lot Size 4,791 Sqft
Acres 0.11
Property Description
Welcome home to this "better than new" Lennar home. With 2800+ sq ft this 2020 Babette model offers all the space and amenities that every homeowner needs! With a massive great room set up off the kitchen all the family will be together for those large gatherings, showcasing a large granite breakfast bar and plenty of seating for everyone. Tons of cabinet space and a functional butler's pantry accent the kitchen and formal dining room. The main floor has upgraded tile throughout making cleaning a breeze! A spacious bedroom and full bath round out the downstairs and make for a perfect guest space, or an office away from the bedrooms for all those Zoom calls! Upstairs you will find a large loft that is great as a second living room or teen/kid hangout. The upstairs also features two large secondary bedrooms and hall bath supporting the secondary rooms. As expected in a newer modern home, the extra-large laundry room is conveniently located upstairs to eliminate having to carry laundry up and down the stairs! The primary bedroom and bath are simply massive! There is a clear view of the Sierra's and Mt. Rose from the primary bedroom that is a joy to wake up to every day. The extra-large en-suite bath has more room than some other homes primary bedroom! Complete with a huge walk-in shower and a closet that will hold all you could possibly fill it with! Out back there is a wonderful, covered patio with an alumawood pergola to maximize your outdoor time. The back yard is fully landscaped with several fruit trees and a raised garden ready for spring planting. Don't wait on this gem, priced to sell and won't last long, make your appointment to see it today!
Location
State NV
County Washoe
Area Reno-South Meadows
Zoning 200
Rooms
Family Room Ceiling Fan, Great Room, High Ceiling
Other Rooms Loft, Yes
Dining Room High Ceiling, Separate/Formal
Kitchen Breakfast Bar, Breakfast Nook, Built-In Dishwasher, Garbage Disposal, Microwave Built-In
Interior
Interior Features Blinds - Shades, Keyless Entry, Rods - Hardware, Smoke Detector(s)
Heating Natural Gas, Forced Air, Central Refrig AC, Programmable Thermostat
Cooling Natural Gas, Forced Air, Central Refrig AC, Programmable Thermostat
Flooring Carpet, Ceramic Tile
Fireplaces Type None
Appliance Gas Range - Oven
Laundry Laundry Room, Shelves, Yes
Exterior
Exterior Feature None - NA
Parking Features Attached, Garage Door Opener(s), Opener Control(s)
Garage Spaces 3.0
Fence Back, Full
Community Features No Amenities, Common Area Maint, Snow Removal
Utilities Available Cable, Cellular Coverage Avail, Centralized Data Panel, City - County Water, City Sewer, Electricity, Internet Available, Natural Gas, Telephone, Water Meter Installed
View Mountain, Yes
Roof Type Pitched,Tile
Total Parking Spaces 3
Building
Story 2 Story
Foundation Concrete Slab
Level or Stories 2 Story
Structure Type Site/Stick-Built
Schools
Elementary Schools Nick Poulakidas
Middle Schools Depoali
High Schools Damonte
Others
Tax ID 14154311
Ownership No
Monthly Total Fees $35
Horse Property No
Special Listing Condition None
Read Less
Want to know what your home might be worth? Contact us for a FREE valuation!

Our team is ready to help you sell your home for the highest possible price ASAP
GET MORE INFORMATION





