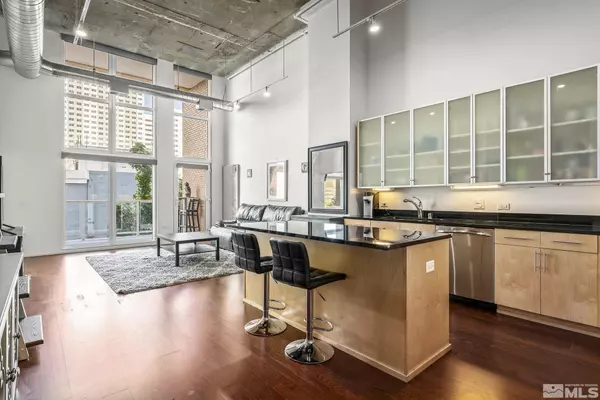$440,000
$499,000
11.8%For more information regarding the value of a property, please contact us for a free consultation.
255 N Sierra Street #313 Reno, NV 89501
2 Beds
2 Baths
1,292 SqFt
Key Details
Sold Price $440,000
Property Type Condo
Sub Type Condo/Townhouse
Listing Status Sold
Purchase Type For Sale
Square Footage 1,292 sqft
Price per Sqft $340
Subdivision Nv
MLS Listing ID 220009686
Sold Date 07/19/22
Bedrooms 2
Full Baths 2
Year Built 1978
Annual Tax Amount $3,272
Lot Size 1,306 Sqft
Acres 0.03
Property Description
Enjoy the convenience of living downtown in the prestigious and beautiful Montage. Walking distance from many eateries, bars, movie theater, year-round downtown events, and the scenic Truckee River! This contemporary-feel loft has soaring ceilings and windows (with brand new blinds,) a gourmet kitchen and a roomy master with a large walk-in closet and master bath. The gym, pool, lovely clubhouse, hot tub, built in BBQs, garden, 24 hour security and concierge make the Montage and this condo one to see!!
Location
State NV
County Washoe
Area Reno-Downtown Core
Zoning MD-ED
Rooms
Family Room None
Other Rooms None
Dining Room High Ceiling, Kitchen Combo
Kitchen Breakfast Nook, Built-In Dishwasher, Garbage Disposal, Island, Microwave Built-In, Single Oven Built-in
Interior
Interior Features Blinds - Shades, Smoke Detector(s), Fire Sprinklers
Heating Natural Gas, Electric, Central Refrig AC
Cooling Natural Gas, Electric, Central Refrig AC
Flooring Carpet, Ceramic Tile, Wood
Fireplaces Type None
Appliance Dryer, Electric Range - Oven, Refrigerator in Kitchen, Washer
Laundry Hall Closet, Yes
Exterior
Exterior Feature BBQ Built-In, In Ground Pool, In Ground Spa - Hot Tub
Parking Features Designated Parking, Garage Door Opener(s), Opener Control(s), Tandem, Under
Garage Spaces 2.0
Fence None
Community Features Club Hs/Rec Room, Dock, Exterior Maint, Garage, Gates/Fences, Gym, Insured Structure, Landsc Maint Full, On-Site Mgt, Pool, Security, Security Gates, Spa/Hot Tub, Partial Utilities
Utilities Available Electricity, Natural Gas, City - County Water, Community Sewer, Cable, Internet Available
View City
Roof Type Flat
Total Parking Spaces 2
Building
Story 4 or More
Entry Level Mid-Level
Foundation Concrete Slab
Level or Stories 4 or More
Structure Type Insulated Concrete Forms
Schools
Elementary Schools Hunter Lake
Middle Schools Clayton
High Schools Reno
Others
Tax ID 01154614
Ownership Yes
Monthly Total Fees $803
Horse Property No
Special Listing Condition None
Read Less
Want to know what your home might be worth? Contact us for a FREE valuation!

Our team is ready to help you sell your home for the highest possible price ASAP
GET MORE INFORMATION





