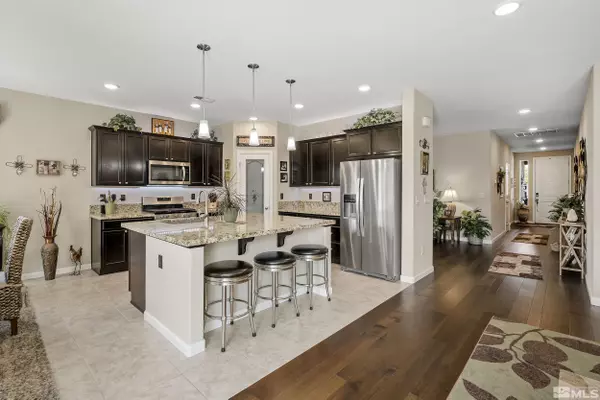$665,000
$659,900
0.8%For more information regarding the value of a property, please contact us for a free consultation.
440 Scenic Ridge Dr Reno, NV 89506-4726
3 Beds
2 Baths
1,985 SqFt
Key Details
Sold Price $665,000
Property Type Single Family Home
Sub Type Single Family Residence
Listing Status Sold
Purchase Type For Sale
Square Footage 1,985 sqft
Price per Sqft $335
Subdivision Nv
MLS Listing ID 220008531
Sold Date 07/20/22
Bedrooms 3
Full Baths 2
Year Built 2019
Annual Tax Amount $4,048
Lot Size 0.280 Acres
Acres 0.28
Property Description
This immaculate, beautiful and perfectly maintained turnkey home sits on a large corner lot. Boasting fantastic landscaping, a 3 car garage, double RV parking with an expansive concrete driveway. The large multi slider glass door with phantom screens offers access to lovely outside dining and relaxation. The floor plan is comfortable, light and bright with ample sized rooms. New high end wood flooring, granite counters, big square kitchen island and many more delightful details. What a find! This easy living single story, low maintenance home is in like-perfect model home condition. Better than new!!! The 1985 sqft floor plan design feels large and open. Offering 3 bedrooms 2 full baths, 3 car garage on a .28 acre corner lot. Enjoy the open kitchen with a huge square granite island with seating, pendant lighting and custom farm sink. LED under-counter lights add color and a designer look. The master has a fantastic closet with lots of room. The professional landscaping has been carefully tended and completes this special property. A darling storage shed is available and will hold all the garden tools. Many upgrades have been added including elegant wood floors, rain gutters, extra driveway concrete. Located in North Reno and very close to shopping, medical and open spaces. Booties are available at the front door, please remove shoes or cover them.
Location
State NV
County Washoe
Area Reno-Golden Valley
Zoning SF3
Rooms
Family Room Ceiling Fan, Living Rm Combo
Other Rooms None
Dining Room Ceiling Fan, Separate/Formal
Kitchen Breakfast Bar, Breakfast Nook, Cook Top - Gas, Garbage Disposal, Island, Microwave Built-In, Pantry, Single Oven Built-in
Interior
Interior Features Blinds - Shades, Rods - Hardware
Heating Natural Gas, Central Refrig AC
Cooling Natural Gas, Central Refrig AC
Flooring Carpet, Ceramic Tile, Wood
Fireplaces Type None
Appliance Gas Range - Oven, Refrigerator in Kitchen
Laundry Cabinets, Laundry Room, Laundry Sink, Shelves, Yes
Exterior
Exterior Feature None - NA
Parking Features Attached, Garage Door Opener(s), Opener Control(s), RV Access/Parking
Garage Spaces 3.0
Fence Back
Community Features Common Area Maint
Utilities Available Cellular Coverage Avail, Centralized Data Panel, City - County Water, City Sewer, Electricity, Natural Gas, Telephone, Water Meter Installed
View Mountain, Trees, Yes
Roof Type Composition - Shingle,Pitched
Total Parking Spaces 3
Building
Story 1 Story
Foundation Concrete Slab
Level or Stories 1 Story
Structure Type Site/Stick-Built
Schools
Elementary Schools Smith, Alice
Middle Schools Obrien
High Schools North Valleys
Others
Tax ID 50279116
Ownership Yes
Monthly Total Fees $18
Horse Property No
Special Listing Condition None
Read Less
Want to know what your home might be worth? Contact us for a FREE valuation!

Our team is ready to help you sell your home for the highest possible price ASAP
GET MORE INFORMATION





