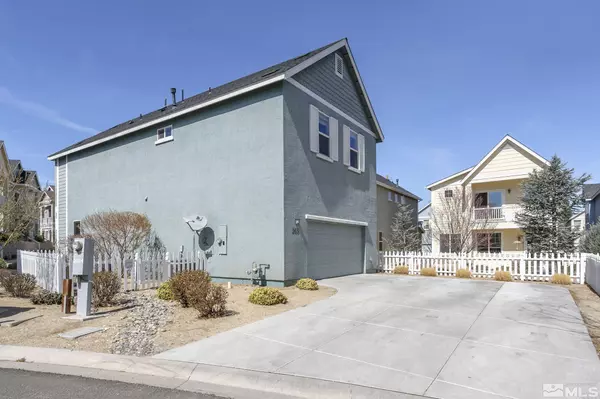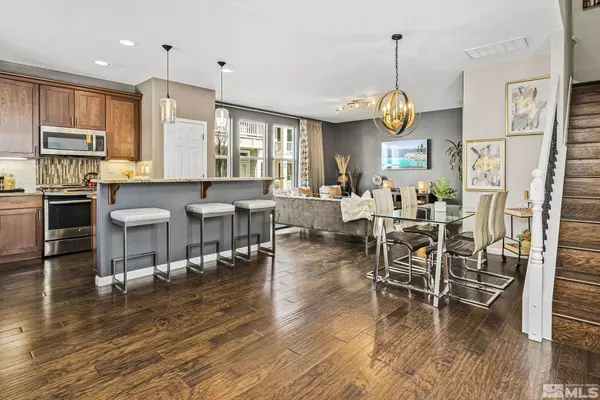$600,000
$600,000
For more information regarding the value of a property, please contact us for a free consultation.
265 Brenham Ave Reno, NV 89509
3 Beds
2.5 Baths
1,838 SqFt
Key Details
Sold Price $600,000
Property Type Single Family Home
Sub Type Single Family Residence
Listing Status Sold
Purchase Type For Sale
Square Footage 1,838 sqft
Price per Sqft $326
Subdivision Nv
MLS Listing ID 220003524
Sold Date 07/08/22
Bedrooms 3
Full Baths 2
Half Baths 1
Year Built 2014
Annual Tax Amount $3,207
Lot Size 3,049 Sqft
Acres 0.07
Property Description
Welcome to 265 Brenham Avenue. This detached single-family home was built in 2017 and is move in ready. It offers over 1800+ square feet on two levels with 3 bedrooms, a loft, and 2.5 baths. The bright main floor has high ceilings and has an open kitchen/living/dining room floor plan with over-sized windows to let the sunshine in. The kitchen island is perfect for entertaining and/or watching the kids. All appliances are stainless steel, granite kitchen countertops and pantry make this kitchen perfect. The laundry room and 3 bedrooms are all upstairs. Upgrades include interior painting, hardwood floors throughout, upgraded cabinets, kitchen slab granite, Berber carpet in the loft and bedrooms, upgraded porcelain tile in both full bathrooms, designer curtains in the great room, the loft and in the bedrooms. Completely finished garage w/additional 4 spots for parking. Located by the much desired Reno Midtown. Minutes from Costco, downtown, Virginia lake, and all of the great restaurants and activities. Open House Saturday 4/2 from 1-3pm.
Location
State NV
County Washoe
Area Reno-Southwest
Zoning MU
Rooms
Family Room None
Other Rooms Loft, Yes
Dining Room Separate/Formal
Kitchen Breakfast Bar, Built-In Dishwasher, Cook Top - Gas, Garbage Disposal, Island, Microwave Built-In, Pantry
Interior
Interior Features Blinds - Shades, Drapes - Curtains, Security System - Owned, Smoke Detector(s)
Heating Natural Gas, Forced Air, Central Refrig AC
Cooling Natural Gas, Forced Air, Central Refrig AC
Flooring Carpet, Wood
Fireplaces Type None
Appliance Dryer, Gas Range - Oven, Refrigerator in Kitchen, Washer
Laundry None, Shelves
Exterior
Exterior Feature None - NA
Parking Features Attached
Garage Spaces 2.0
Fence Back, Front, Full
Community Features Addl Parking, Landsc Maint Part
Utilities Available Cellular Coverage Avail, City - County Water, City Sewer, Electricity, Internet Available, Natural Gas
View Yes
Roof Type Composition - Shingle
Total Parking Spaces 2
Building
Story 2 Story
Foundation Concrete Slab
Level or Stories 2 Story
Structure Type Site/Stick-Built
Schools
Elementary Schools Beck
Middle Schools Swope
High Schools Reno
Others
Tax ID 01964224
Ownership Yes
Monthly Total Fees $98
Horse Property No
Special Listing Condition None
Read Less
Want to know what your home might be worth? Contact us for a FREE valuation!

Our team is ready to help you sell your home for the highest possible price ASAP
GET MORE INFORMATION





