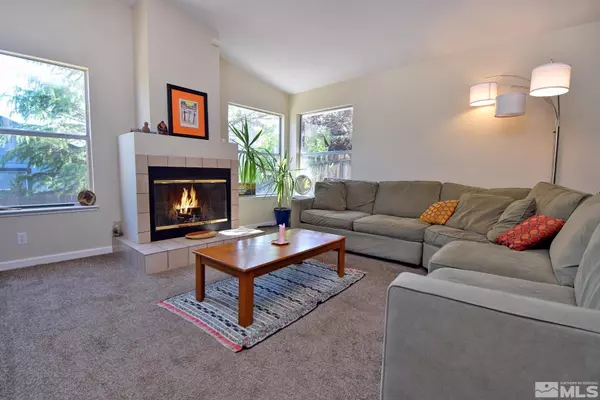$549,000
$559,000
1.8%For more information regarding the value of a property, please contact us for a free consultation.
2937 Andrea St Reno, NV 89503-2153
4 Beds
3 Baths
1,862 SqFt
Key Details
Sold Price $549,000
Property Type Single Family Home
Sub Type Single Family Residence
Listing Status Sold
Purchase Type For Sale
Square Footage 1,862 sqft
Price per Sqft $294
Subdivision Nv
MLS Listing ID 220007343
Sold Date 07/12/22
Bedrooms 4
Full Baths 3
Year Built 1988
Annual Tax Amount $1,909
Lot Size 5,662 Sqft
Acres 0.13
Property Description
Youâll be thrilled you found this quiet, corner lot home in the Northwest. This multilevel, 4 bedroom, 3 bath home is perfect for multi-generational living or a growing family. As you step into the entry way and into the living room, imagine watching movies and cozying up by the wood burning fireplace. Gathering and cooking with family and friends with ease in this tasteful kitchen with plenty of counter space, cabinets, dining area and features views of the mountains and the city from your bay window. French doors from the living room gets you to the perfect spot for summer BBQâs. Just off the living room and down a few stairs, you will discover one bedroom with private bathroom. Venture upstairs to the primary bedroom with a walk in closet and private primary bathroom that is complimented by a calming shower and plenty of space to get ready to start the day. Close to the primary room, you will find the laundry area, two additional bedrooms and a shared bathroom. Nestled in an established neighborhood with mature trees, this is a wonderful opportunity for a new family to create lasting memories in the perfect home. Bonus: No HOAâ¦.youâre welcome!! The exterior of the home was painted in 2020. Centrally located with quick access to I-80, grocery shopping, dining, and many businesses and services, as well being just minutes from UNR. Donât miss out on this home!
Location
State NV
County Washoe
Area Reno-Old Northwest
Zoning Sf8
Rooms
Family Room Firplce-Woodstove-Pellet, Great Room
Other Rooms None
Dining Room Kitchen Combo
Kitchen Breakfast Bar, Built-In Dishwasher, Garbage Disposal, Microwave Built-In
Interior
Interior Features Blinds - Shades, Smoke Detector(s)
Heating Natural Gas, Forced Air, Central Refrig AC, Programmable Thermostat
Cooling Natural Gas, Forced Air, Central Refrig AC, Programmable Thermostat
Flooring Carpet, Ceramic Tile, Laminate
Fireplaces Type Fireplace-Woodburning, One, Yes
Appliance Gas Range - Oven
Laundry Cabinets, Hall Closet, Yes
Exterior
Exterior Feature None - NA
Parking Features Attached, Garage Door Opener(s)
Garage Spaces 2.0
Fence Back, Full
Community Features No Amenities
Utilities Available Electricity, Natural Gas, City - County Water, City Sewer, Internet Available
View Yes, Mountain, City
Roof Type Composition - Shingle,Pitched
Total Parking Spaces 2
Building
Story 2 Story
Foundation Concrete - Crawl Space
Level or Stories 2 Story
Structure Type Site/Stick-Built
Schools
Elementary Schools Towles
Middle Schools Clayton
High Schools Mc Queen
Others
Tax ID 00105223
Ownership No
Horse Property No
Special Listing Condition None
Read Less
Want to know what your home might be worth? Contact us for a FREE valuation!

Our team is ready to help you sell your home for the highest possible price ASAP
GET MORE INFORMATION





