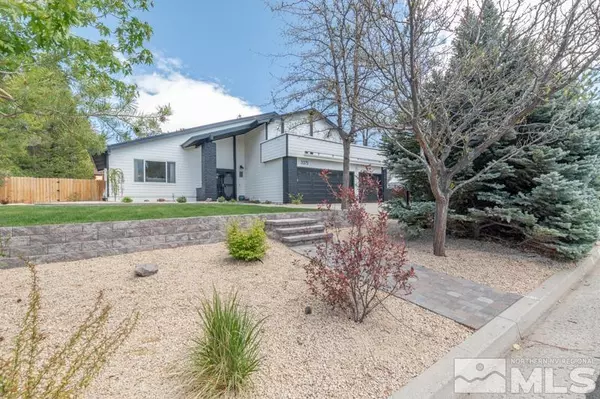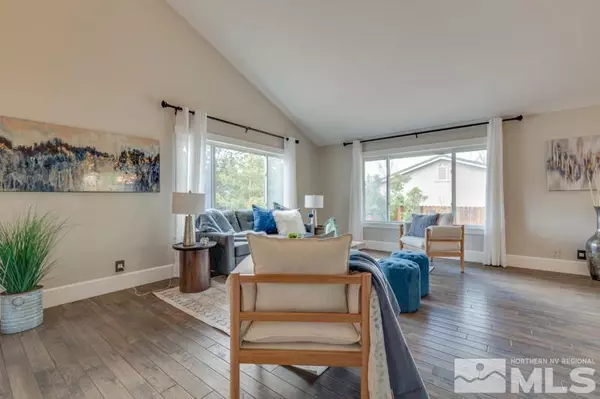$1,000,000
$1,075,000
7.0%For more information regarding the value of a property, please contact us for a free consultation.
3375 Thornhill Drive Reno, NV 89509
4 Beds
3 Baths
2,748 SqFt
Key Details
Sold Price $1,000,000
Property Type Single Family Home
Sub Type Single Family Residence
Listing Status Sold
Purchase Type For Sale
Square Footage 2,748 sqft
Price per Sqft $363
Subdivision Nv
MLS Listing ID 220006587
Sold Date 07/13/22
Bedrooms 4
Full Baths 3
Year Built 1979
Annual Tax Amount $2,844
Lot Size 0.350 Acres
Acres 0.35
Property Description
Wow! Fully Renovated home shows like a model! Great location- walk to Caughlin Ranch Trail and Mayberry restaurants. Perfect home for entertaining, both inside and out, gourmet kitchen has custom tile floors, large center island with 5 burners/griddle wolf stove , and double ovens. "Wine enthusiast" Double wine refrigerator and subzero 48" wolf refrigerator. Family room doors open to huge paver patio with a fire-pit, and a waterfall pond with gold fish. Large elevated lawn area is surrounded by mature trees for privacy galore. Master bedroom has balcony with mountain views. Remodeled bathroom with free standing tub, walk-in closet, and double sinks. Solid hickory floors and new carpet throughout. New siding with new paint, new 30 year old roof, and new double pane windows.
Location
State NV
County Washoe
Area Reno-Southwest
Zoning SF15
Rooms
Family Room Firplce-Woodstove-Pellet, Great Room
Other Rooms Mud Room
Dining Room High Ceiling, Living Rm Combo
Kitchen Breakfast Bar, Built-In Dishwasher, Cook Top - Gas, Double Oven Built-in, Garbage Disposal, Island, Pantry, SMART Appliance 1 or More
Interior
Interior Features Drapes - Curtains, Filter System - Water, Rods - Hardware, Smoke Detector(s)
Heating Natural Gas, Forced Air, Central Refrig AC, SMART Appliance 1 or More, Programmable Thermostat
Cooling Natural Gas, Forced Air, Central Refrig AC, SMART Appliance 1 or More, Programmable Thermostat
Flooring Carpet, Ceramic Tile, Wood
Fireplaces Type Fireplace-Woodburning, One, Yes
Appliance Dryer, Gas Range - Oven, Refrigerator in Kitchen, Washer
Laundry Shelves, Yes
Exterior
Exterior Feature Dog Run
Parking Features Attached
Garage Spaces 3.0
Fence Back
Community Features No Amenities
Utilities Available Cable, City - County Water, City Sewer, Electricity, Natural Gas, Telephone, Water Meter Installed
View Mountain, Yes
Roof Type Composition - Shingle,Pitched
Total Parking Spaces 3
Building
Story 2 Story
Foundation Concrete - Crawl Space
Level or Stories 2 Story
Structure Type Site/Stick-Built
Schools
Elementary Schools Gomm
Middle Schools Swope
High Schools Reno
Others
Tax ID 00935201
Ownership No
Horse Property No
Special Listing Condition None
Read Less
Want to know what your home might be worth? Contact us for a FREE valuation!

Our team is ready to help you sell your home for the highest possible price ASAP
GET MORE INFORMATION





