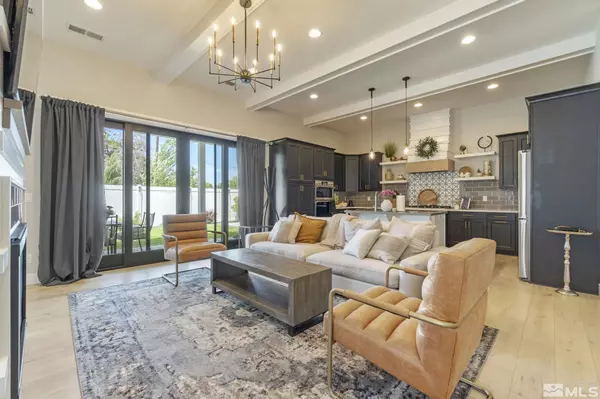$1,100,000
$1,095,000
0.5%For more information regarding the value of a property, please contact us for a free consultation.
6433 Bonde Farms Ln Reno, NV 89511
4 Beds
3 Baths
2,243 SqFt
Key Details
Sold Price $1,100,000
Property Type Single Family Home
Sub Type Single Family Residence
Listing Status Sold
Purchase Type For Sale
Square Footage 2,243 sqft
Price per Sqft $490
Subdivision Nv
MLS Listing ID 220008957
Sold Date 07/15/22
Bedrooms 4
Full Baths 3
Year Built 2018
Annual Tax Amount $4,854
Lot Size 6,969 Sqft
Acres 0.16
Property Description
This stunning semi-custom home built by the luxury group, TRC Homes, features an open concept floor-plan with high-end finishes throughout! Just steps away from the Village at Rancharrah and several parks. The Location is PERFECT for anyone who desires a quiet neighborhood close to outdoor activities and the best shops and restaurants in town. With just over 2200 sq. ft. this semi-custom model home was thoughtfully designed and featured as the model home for TRC Homes. With engineered white oak flooring, quartz countertops, 11 ft ceilings, 8 ft doors, upgraded water treatment system, upgraded custom bar and views of Mount Rose, this home truly has it all. Close to Anderson Park, Crystal Lakes & Huffaker Park.
Location
State NV
County Washoe
Area Reno-Old South Suburban
Zoning PO
Rooms
Family Room None
Other Rooms None
Dining Room Separate/Formal
Kitchen Breakfast Bar, Built-In Dishwasher, Cook Top - Gas, Double Oven Built-in, Garbage Disposal, Island, Microwave Built-In, Pantry
Interior
Interior Features Smoke Detector(s)
Heating Central Refrig AC, Fireplace, Forced Air, Natural Gas, Programmable Thermostat
Cooling Central Refrig AC, Fireplace, Forced Air, Natural Gas, Programmable Thermostat
Flooring Carpet, Porcelain, Wood
Fireplaces Type Fireplace-Woodburning, Insert, One, Yes
Appliance Dryer, Refrigerator in Kitchen, Washer
Laundry Cabinets, Laundry Room, Laundry Sink, Shelves, Yes
Exterior
Exterior Feature None - NA
Parking Features Attached, Garage Door Opener(s), Opener Control(s)
Garage Spaces 3.0
Fence Back, Full
Community Features Snow Removal
Utilities Available Cable, Centralized Data Panel, City - County Water, City Sewer, Electricity, Internet Available, Natural Gas, Telephone, Water Meter Installed
View Mountain
Roof Type Composition - Shingle,Metal,Pitched
Total Parking Spaces 3
Building
Story 1 Story
Foundation Concrete Slab
Level or Stories 1 Story
Structure Type 2x6 Exterior
Schools
Elementary Schools Huffaker
Middle Schools Pine
High Schools Galena
Others
Tax ID 22605109
Ownership No
Monthly Total Fees $125
Horse Property No
Special Listing Condition None
Read Less
Want to know what your home might be worth? Contact us for a FREE valuation!

Our team is ready to help you sell your home for the highest possible price ASAP
GET MORE INFORMATION





