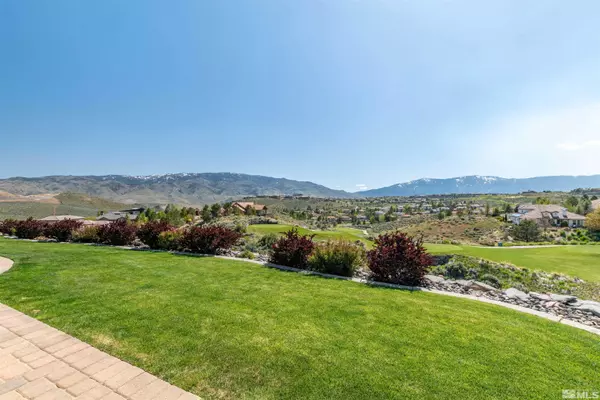$1,550,000
$1,550,000
For more information regarding the value of a property, please contact us for a free consultation.
2235 Pepperwood Ct Reno, NV 89523
3 Beds
3 Baths
2,996 SqFt
Key Details
Sold Price $1,550,000
Property Type Single Family Home
Sub Type Single Family Residence
Listing Status Sold
Purchase Type For Sale
Square Footage 2,996 sqft
Price per Sqft $517
Subdivision Nv
MLS Listing ID 220007038
Sold Date 07/12/22
Bedrooms 3
Full Baths 3
Year Built 2007
Annual Tax Amount $6,554
Lot Size 0.660 Acres
Acres 0.66
Property Description
Beautiful one level Custom Homes in gated area of Somerset located on hole number four of the championship course and the views are spectacular. Very open great room concept floor plan, with high ceilings and beautiful custom stone fireplace as the centerpiece. There is beautiful hardwood floors and travertine marble in the main living areas. Kitchen features a high-end stainless steel KitchenAid appliance package as well as Bosch Dishwasher and the kitchen opens to the family room and dining room. There is also a dedicated office with French doors as you enter the foyer. There is also a five-car garage with two RV garages. There are plantation shutters throughout as well as crown molding. The master bedroom features a fireplace and a jacuzzi tub. In the back there is a large paver patio as well as a built-in Stone BBQ with killer views. This home is very private and features some of the best golf course views of any home and Somerset. Other features are 8 foot doors, built in custom cabinets adjacent to fireplace, hardwood floors were just refinished and are beautiful, the kitchen also features a warning drawer and wine fridge. You will also not find a more organized garage.
Location
State NV
County Washoe
Area Reno-Northwest Foothills
Zoning pud
Rooms
Family Room Ceiling Fan, Firplce-Woodstove-Pellet, Great Room, High Ceiling
Other Rooms Entry-Foyer, Bdrm-Office (on Main Flr)
Dining Room Great Room, High Ceiling, Kitchen Combo, Separate/Formal
Kitchen Breakfast Bar, Breakfast Nook, Built-In Dishwasher, Cook Top - Gas, Double Oven Built-in, Garbage Disposal, Island, Microwave Built-In, Pantry, Trash Compactor
Interior
Interior Features Drapes - Curtains, Blinds - Shades, Rods - Hardware, Smoke Detector(s), Security System - Owned
Heating Natural Gas, Forced Air, Central Refrig AC, Programmable Thermostat
Cooling Natural Gas, Forced Air, Central Refrig AC, Programmable Thermostat
Flooring Carpet, Ceramic Tile, Marble, Travertine, Wood
Fireplaces Type Air Circulating, Gas Log, Two or More, Yes
Appliance Dryer, Electric Range - Oven, Refrigerator in Kitchen, Washer
Laundry Cabinets, Laundry Room, Laundry Sink, Yes
Exterior
Exterior Feature BBQ Built-In
Parking Features Attached, Garage Door Opener(s), Opener Control(s), RV Access/Parking, RV Garage
Garage Spaces 5.0
Fence Back
Community Features Club Hs/Rec Room, Common Area Maint, Gates/Fences, Golf, Gym, On-Site Mgt, Pool, Sauna, Security Gates, Snow Removal, Spa/Hot Tub, Tennis
Utilities Available Electricity, Natural Gas, City - County Water, City Sewer, Cable, Telephone, Water Meter Installed, Internet Available, Cellular Coverage Avail, Centralized Data Panel
View Yes, Mountain, Golf Course, Valley, Greenbelt
Roof Type Pitched,Tile
Total Parking Spaces 5
Building
Story 1 Story
Foundation Concrete - Crawl Space
Level or Stories 1 Story
Structure Type Site/Stick-Built
Schools
Elementary Schools Westergard
Middle Schools Billinghurst
High Schools Mc Queen
Others
Tax ID 23228007
Ownership Yes
Monthly Total Fees $255
Horse Property No
Special Listing Condition None
Read Less
Want to know what your home might be worth? Contact us for a FREE valuation!

Our team is ready to help you sell your home for the highest possible price ASAP
GET MORE INFORMATION





