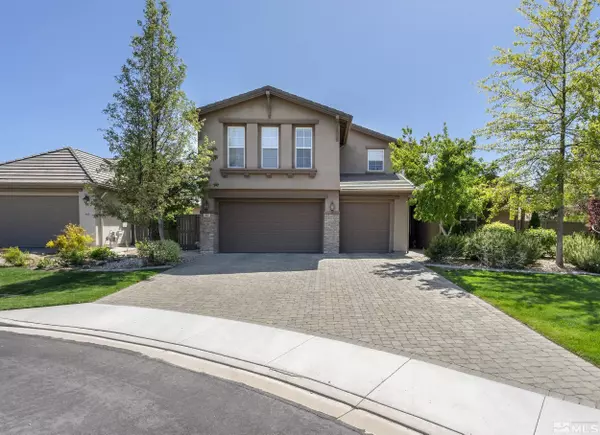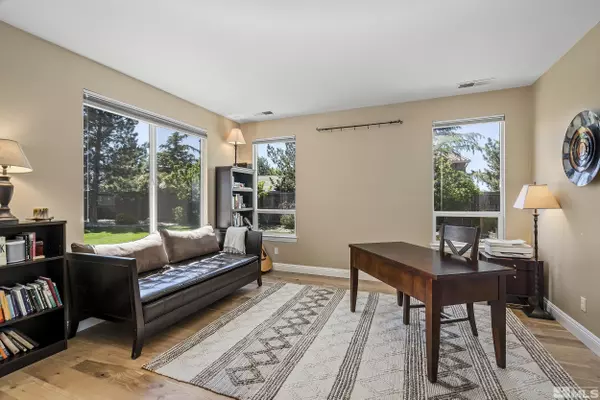$947,000
$947,000
For more information regarding the value of a property, please contact us for a free consultation.
650 Equine Ct. Reno, NV 89521
5 Beds
3 Baths
3,195 SqFt
Key Details
Sold Price $947,000
Property Type Single Family Home
Sub Type Single Family Residence
Listing Status Sold
Purchase Type For Sale
Square Footage 3,195 sqft
Price per Sqft $296
Subdivision Nv
MLS Listing ID 220007188
Sold Date 07/13/22
Bedrooms 5
Full Baths 3
Year Built 2005
Annual Tax Amount $4,060
Lot Size 0.300 Acres
Acres 0.3
Property Description
Beautiful 5 bedroom Curti Ranch home with private cul de sac location. Lush park-like landscaping and located on one of the largest lots in the neighborhood. Newly remodeled kitchen with upgraded quartz counters and herringbone pattern marble backsplash . Brand new waterproof engineered hardwood flooring throughout the main level with a 50 year warranty . New furnace recently installed. New Milgard windows, slider and screen door have been ordered and paid for in full ($15,000), installation to be performed by Reno Tahoe Glass on buyer's timeline. Other features include: Bedroom & full bath located on the first floor, custom two tone paint, custom light fixtures, custom fireplace mantel, top down/bottom-up Hunter Douglas blinds, paver patio & walkways, low maintenance pergola patio cover and raised garden beds. Very nicely cared for home within a short walk to Brown Elementary School. Convenient location near Reno's best shopping and quick access to freeway.
Location
State NV
County Washoe
Area Reno-South Meadows
Zoning PD
Rooms
Family Room Ceiling Fan, Great Room, Separate
Other Rooms Yes, Entry-Foyer
Dining Room Separate/Formal
Kitchen Built-In Dishwasher, Double Oven Built-in, Garbage Disposal, Island, Microwave Built-In
Interior
Interior Features Blinds - Shades, Smoke Detector(s)
Heating Natural Gas, Forced Air, Central Refrig AC
Cooling Natural Gas, Forced Air, Central Refrig AC
Flooring Carpet, Porcelain, Wood
Fireplaces Type Gas Log, Yes
Appliance Refrigerator in Kitchen
Laundry Cabinets, Laundry Room, Laundry Sink, Shelves, Yes
Exterior
Exterior Feature BBQ Stubbed-In
Parking Features Attached, Garage Door Opener(s), Opener Control(s)
Garage Spaces 3.0
Fence Back
Community Features Common Area Maint
Utilities Available Cable, Cellular Coverage Avail, City - County Water, City Sewer, Electricity, Internet Available, Natural Gas, Telephone, Water Meter Installed
View Mountain, Yes
Roof Type Pitched,Tile
Total Parking Spaces 3
Building
Story 2 Story
Foundation Concrete Slab
Level or Stories 2 Story
Structure Type Site/Stick-Built
Schools
Elementary Schools Brown
Middle Schools Marce Herz
High Schools Galena
Others
Tax ID 14071106
Ownership Yes
Monthly Total Fees $38
Horse Property No
Special Listing Condition None
Read Less
Want to know what your home might be worth? Contact us for a FREE valuation!

Our team is ready to help you sell your home for the highest possible price ASAP
GET MORE INFORMATION





