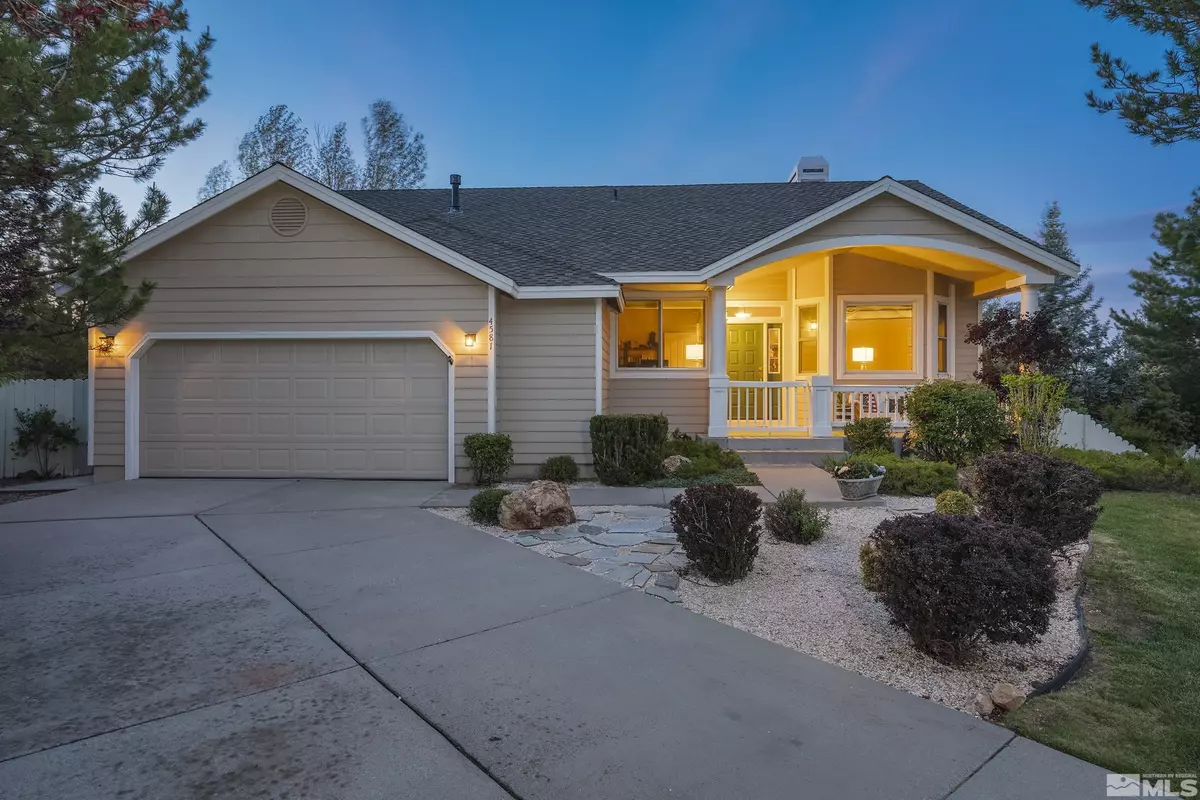$780,000
$765,000
2.0%For more information regarding the value of a property, please contact us for a free consultation.
4581 Lynnfield Court Reno, NV 89519-0927
4 Beds
3 Baths
2,445 SqFt
Key Details
Sold Price $780,000
Property Type Single Family Home
Sub Type Single Family Residence
Listing Status Sold
Purchase Type For Sale
Square Footage 2,445 sqft
Price per Sqft $319
Subdivision Nv
MLS Listing ID 220008345
Sold Date 07/21/22
Bedrooms 4
Full Baths 3
Year Built 1993
Annual Tax Amount $3,705
Lot Size 9,583 Sqft
Acres 0.22
Property Description
Tucked away in a cul-de-sac in Caughlin Ranch, this beautiful home offers the perfect combination of a convenient location and curb appeal! Zoned for popular schools with easy access to local restaurants, shopping, parks and recreation! Thoughtfully designed floorplan offers a mix of formal and casual space, perfect for a short visit with a friend or an elaborate holiday dinner. The kitchen is the heart of the home and features a large breakfast bar, ideal for entertaining. The spacious master suite is located on the main level and features an extra deep garden tub plus separate shower, extended vanity with dual sinks and a walk-in closet. Additionally a guest bedroom, full bathroom and office are also located on the main floor, plus a formal living/family room and dining area. Downstairs offers flex space that could be used as a media room, home gym or play area, with another full bathroom and two additional bedrooms. The oversized backyard features established landscaping with towering trees and ample space for a personal vegetable garden. The deck is a great space for summer BBQ's, also providing shade to the patio below. West-facing orientation helps ensure that the snow/ice melts off of the driveway quickly in the winter, while the backyard gets the benefit of afternoon shade. Definitely a must-see home; call today for a personal tour!
Location
State NV
County Washoe
Area Reno-West Southwest
Zoning PD
Rooms
Family Room None
Other Rooms Basement - Finished, Basement-Walkout-Daylight, Bonus Room, Game Room, Office-Den(not incl bdrm), Yes
Dining Room Fireplce-Woodstove-Pellet, Great Room, High Ceiling
Kitchen Breakfast Bar, Built-In Dishwasher, Cook Top - Gas, Garbage Disposal, Microwave Built-In
Interior
Interior Features Blinds - Shades, Smoke Detector(s)
Heating Natural Gas, Forced Air, Fireplace, Central Refrig AC
Cooling Natural Gas, Forced Air, Fireplace, Central Refrig AC
Flooring Carpet, Ceramic Tile, Wood
Fireplaces Type Gas Log, Yes
Appliance None
Laundry Cabinets, Laundry Room, Yes
Exterior
Exterior Feature None - NA
Parking Features Attached, Garage Door Opener(s)
Garage Spaces 2.0
Fence Back
Community Features Common Area Maint
Utilities Available Cable, Cellular Coverage Avail, City - County Water, City Sewer, Electricity, Internet Available, Natural Gas, Telephone, Water Meter Installed
View Mountain, Trees, Valley, Yes
Roof Type Composition - Shingle,Pitched
Total Parking Spaces 2
Building
Story 1 Story
Foundation Concrete - Crawl Space, Concrete Slab
Level or Stories 1 Story
Structure Type Site/Stick-Built
Schools
Elementary Schools Caughlin Ranch
Middle Schools Swope
High Schools Reno
Others
Tax ID 04156103
Ownership Yes
Monthly Total Fees $64
Horse Property No
Special Listing Condition None
Read Less
Want to know what your home might be worth? Contact us for a FREE valuation!

Our team is ready to help you sell your home for the highest possible price ASAP
GET MORE INFORMATION





