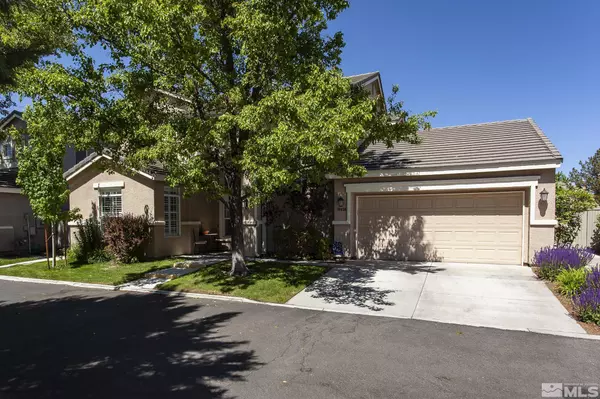$525,000
$549,900
4.5%For more information regarding the value of a property, please contact us for a free consultation.
10459 Summershade Ln Reno, NV 89521-5169
3 Beds
2.5 Baths
2,128 SqFt
Key Details
Sold Price $525,000
Property Type Single Family Home
Sub Type Single Family Residence
Listing Status Sold
Purchase Type For Sale
Square Footage 2,128 sqft
Price per Sqft $246
Subdivision Nv
MLS Listing ID 220007704
Sold Date 07/20/22
Bedrooms 3
Full Baths 2
Half Baths 1
Year Built 2001
Annual Tax Amount $2,751
Lot Size 3,920 Sqft
Acres 0.09
Property Description
BEST VALUE IN SOUTH MEADOWS. Welcome home to Wyndgate located in the desireable South Meadows area. Close to shopping, schools, freeways and more. Amenities in Wyngate include security gates, club house, pool/spa, snow removal, front yard landscaping and additonal parking. The large living area features a cozy gas fireplace with luxury vinyl plank flooring. The kitchen has granite counters, center island, pantry, and eat-in dining area. Primary suite on the main level features walk-in closet, dual sinks, stall shower and garden tub.Laundry & 1/2 bath on main level.Upstairs are 2 additional bedrooms, one is large with direct access to bath. Perfect for a 2nd primary bedroom. Also upstairs is a large loft area. Private backyard features a paver patio perfect for BBQ and outdoor dining. Gas stub for BBQ and gas line for firepit. New furnace & central AC in 2020. Newer carpet. Modern efficiency features including Nest doorbell, keyless entry, smart thermostat, smart light switches and smart garage door. Plantation shutters.
Location
State NV
County Washoe
Area Reno-South Meadows
Zoning PD
Rooms
Family Room Living Rm Combo
Other Rooms Loft, Entry-Foyer
Dining Room Kitchen Combo
Kitchen Breakfast Bar, Built-In Dishwasher, Garbage Disposal, Island, Microwave Built-In, Pantry
Interior
Interior Features Drapes - Curtains, Keyless Entry, Rods - Hardware, Smoke Detector(s)
Heating Natural Gas, Forced Air, Central Refrig AC, Programmable Thermostat
Cooling Natural Gas, Forced Air, Central Refrig AC, Programmable Thermostat
Flooring Carpet, Ceramic Tile, Laminate
Fireplaces Type Gas Log, One, Yes
Appliance Dryer, Gas Range - Oven, Refrigerator in Kitchen, Washer
Laundry Cabinets, Laundry Room, Laundry Sink, Shelves, Yes
Exterior
Exterior Feature BBQ Stubbed-In
Parking Features Attached, Garage Door Opener(s), Opener Control(s)
Garage Spaces 2.0
Fence Back
Community Features Addl Parking, Club Hs/Rec Room, Common Area Maint, Gym, Landsc Maint Part, Pool, Security Gates, Snow Removal, Spa/Hot Tub
Utilities Available Electricity, Natural Gas, City - County Water, City Sewer, Water Meter Installed, Internet Available
View Mountain, Yes
Roof Type Pitched,Tile
Total Parking Spaces 2
Building
Story 2 Story
Foundation Concrete Slab
Level or Stories 2 Story
Structure Type Site/Stick-Built
Schools
Elementary Schools Double Diamond
Middle Schools Depoali
High Schools Damonte
Others
Tax ID 16053412
Ownership Yes
Monthly Total Fees $178
Horse Property No
Special Listing Condition None
Read Less
Want to know what your home might be worth? Contact us for a FREE valuation!

Our team is ready to help you sell your home for the highest possible price ASAP
GET MORE INFORMATION





