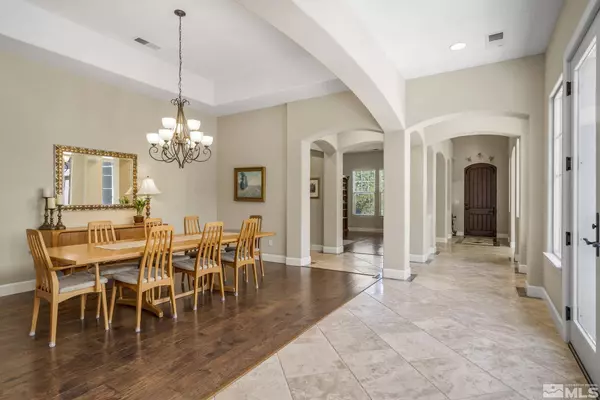$2,100,000
$2,225,000
5.6%For more information regarding the value of a property, please contact us for a free consultation.
5985 Cartier Reno, NV 89511
4 Beds
4.5 Baths
3,838 SqFt
Key Details
Sold Price $2,100,000
Property Type Single Family Home
Sub Type Single Family Residence
Listing Status Sold
Purchase Type For Sale
Square Footage 3,838 sqft
Price per Sqft $547
Subdivision Nv
MLS Listing ID 220009894
Sold Date 07/20/22
Bedrooms 4
Full Baths 4
Half Baths 1
Year Built 2005
Annual Tax Amount $8,137
Lot Size 0.590 Acres
Acres 0.59
Property Description
Exquisite home set in the sought after Montreux community. 3838 sq. feet of open, single story living, perfect for an active family or executive couple. This light and bright home features walls of windows surrounding a private atrium accented by the included flowing water fountain. The home boasts numerous upgrades including travertine and wood floors, built in speakers throughout, custom Alder wood entertainment center, Kitchen Aide SS appliances, Jacuzzi jetted tub, Epoxy garage floors, and 6' fully enclosed dog run. Owners have recently completed custom closet organizers throughout home, new paint to exterior stucco, trim and rain gutters. Whole house UV air purifying system, stainless steel fully insulated garage doors and new 50 gallon insulated water heaters. All this on over a half acre lot with mature and lush landscaping surrounding you in beauty and privacy. This is a home you don't want to miss!
Location
State NV
County Washoe
Area Reno-Southwest Suburban
Zoning LDS
Rooms
Family Room High Ceiling, Separate
Other Rooms Office-Den(not incl bdrm)
Dining Room High Ceiling, Separate/Formal
Kitchen Breakfast Bar, Breakfast Nook, Built-In Dishwasher, Cook Top - Gas, EnergyStar APPL 1 or More, Garbage Disposal, Island, Microwave Built-In, Single Oven Built-in
Interior
Interior Features Blinds - Shades, Filter System - Water, Security System - Owned, Smoke Detector(s)
Heating Natural Gas, Electric, Forced Air, Central Refrig AC
Cooling Natural Gas, Electric, Forced Air, Central Refrig AC
Flooring Carpet, Porcelain, Travertine, Wood
Fireplaces Type Gas Log, Yes
Appliance Gas Range - Oven, Refrigerator in Kitchen
Laundry Cabinets, Laundry Room, Laundry Sink, Yes
Exterior
Exterior Feature Dog Run
Parking Features Attached, Garage Door Opener(s), Opener Control(s)
Garage Spaces 3.0
Fence None
Community Features Club Hs/Rec Room, Golf
Utilities Available Cable, Cellular Coverage Avail, City - County Water, City Sewer, Electricity, Internet Available, Natural Gas, Telephone
View Mountain, Trees
Roof Type Pitched,Tile
Total Parking Spaces 3
Building
Story 1 Story
Foundation Concrete - Crawl Space
Level or Stories 1 Story
Structure Type Site/Stick-Built
Schools
Elementary Schools Hunsberger
Middle Schools Pine
High Schools Galena
Others
Tax ID 14834208
Ownership Yes
Monthly Total Fees $330
Horse Property No
Special Listing Condition None
Read Less
Want to know what your home might be worth? Contact us for a FREE valuation!

Our team is ready to help you sell your home for the highest possible price ASAP
GET MORE INFORMATION





