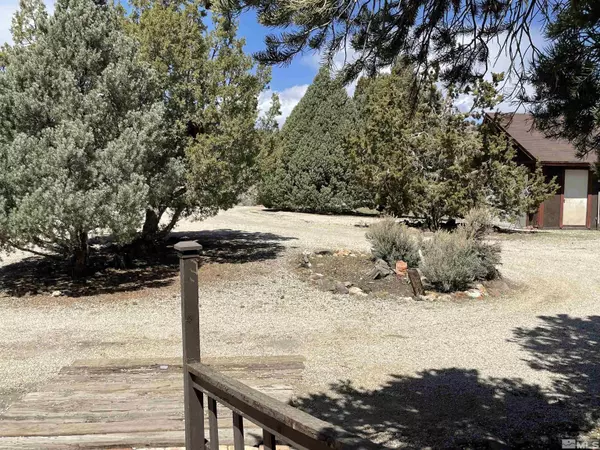$549,000
$549,000
For more information regarding the value of a property, please contact us for a free consultation.
21845 Adobe Rd. Reno, NV 89521
3 Beds
2.5 Baths
2,534 SqFt
Key Details
Sold Price $549,000
Property Type Single Family Home
Sub Type Single Family Residence
Listing Status Sold
Purchase Type For Sale
Square Footage 2,534 sqft
Price per Sqft $216
Subdivision Nv
MLS Listing ID 220004597
Sold Date 07/20/22
Bedrooms 3
Full Baths 2
Half Baths 1
Year Built 1981
Annual Tax Amount $1,712
Lot Size 1.020 Acres
Acres 1.02
Property Description
Enjoy quite mountain living in the Virginia City Highlands! This 2534 sq ft, three bedroom 2 1/2 bath home sits on 1 acre of land on a nice corner lot set back away from the road. This home also offers a large eat in kitchen with walk in pantry, separate dining room off kitchen, entry room with storage closet and a large great room with a pellet stove and attached office/game room/den. Upstairs rooms, including kitchen, dinning room and great room have 20ft vaulted ceiling with tongue and groove pine and lots of large windows throughout to maximize sunlight and the views. Rustic barn wood throughout solarium areas, boasting high vaulted ceilings, wood flooring, and skylights. Relax on large upper deck with 180 views for miles . Lower level offer separate laundry room, two large bedrooms with walk in closets and a jack and jill bathroom, also a large master suite with a large walk in closet and bathroom with garden tub. Another large area downstairs that could be used as a gym or game area, a custom built steam room and is wired for an indoor hot tub. On your 1 acre of land you'll find a detached two car garage, two storage sheds, children play area. Wrap around driveway. This home is a must see in person, truly one of a kind, and is ready for your update! Please call listing agent for showing. Lock Box
Location
State NV
County Storey
Area Virginia City Highlands
Zoning E1VCH
Rooms
Family Room Ceiling Fan, High Ceiling, Living Rm Combo
Other Rooms Atrium, Entry-Foyer, Mud Room, Sun Room
Dining Room Ceiling Fan, High Ceiling, Separate/Formal
Kitchen Breakfast Bar, Built-In Dishwasher, Cook Top - Electric, Garbage Disposal, Island, Microwave Built-In, Pantry, Single Oven Built-in
Interior
Interior Features Smoke Detector(s), Water Softener - Owned
Heating Electric, Wall Heater, Baseboard
Cooling Electric, Wall Heater, Baseboard
Flooring Carpet, Ceramic Tile, Sheet Vinyl, Wood
Fireplaces Type Pellet Stove
Appliance Dryer, Electric Range - Oven, Refrigerator in Kitchen, Washer
Laundry Cabinets, Shelves, Yes
Exterior
Exterior Feature None - NA
Parking Features Detached
Garage Spaces 2.0
Fence None
Community Features No Amenities
Utilities Available Electricity, Septic, Well-Private
View Desert, Mountain, Wooded, Yes
Roof Type Composition - Shingle,Pitched
Total Parking Spaces 2
Building
Story 2 Story
Foundation Concrete - Crawl Space, Full Perimeter
Level or Stories 2 Story
Structure Type Site/Stick-Built
Schools
Elementary Schools Gallagher, Hugh
Middle Schools Virginia City
High Schools Virginia City
Others
Tax ID 00306118
Ownership No
Monthly Total Fees $4
Horse Property Yes
Special Listing Condition None
Read Less
Want to know what your home might be worth? Contact us for a FREE valuation!

Our team is ready to help you sell your home for the highest possible price ASAP
GET MORE INFORMATION





