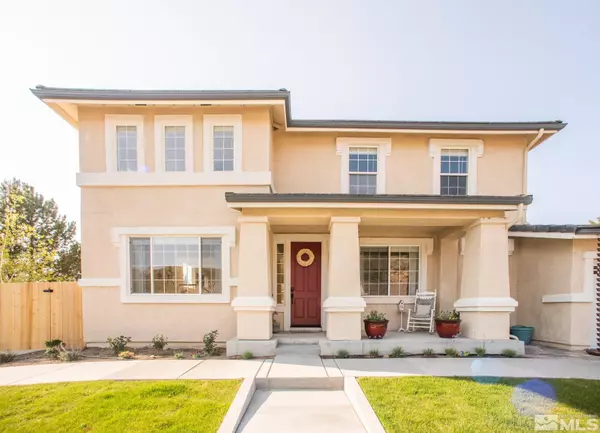$985,000
$999,900
1.5%For more information regarding the value of a property, please contact us for a free consultation.
5875 Lone Horse Drive Reno, NV 89502
5 Beds
3.5 Baths
3,577 SqFt
Key Details
Sold Price $985,000
Property Type Single Family Home
Sub Type Single Family Residence
Listing Status Sold
Purchase Type For Sale
Square Footage 3,577 sqft
Price per Sqft $275
Subdivision Nv
MLS Listing ID 220005723
Sold Date 07/18/22
Bedrooms 5
Full Baths 3
Half Baths 1
Year Built 2002
Annual Tax Amount $5,095
Lot Size 0.350 Acres
Acres 0.35
Property Description
Stunning 5-bedroom Hidden Valley home loaded with extra features. Property includes garage parking for 6 cars including heated detached garage with full drive-through access, RV parking on concrete pad, covered stamped concrete patio, raised garden beds, and custom playhouse for the kids. Interior features include spacious master suite on main level with direct backyard access, large walk-in closet, and private bathroom including soaking tub and dual sinks. Open kitchen with breakfast bar overlooking family room and gas fireplace. 4 upstairs bedrooms have full Jack and Jill bathrooms. Other features include upstairs loft, dual Air-conditioning units, private backyard with mature landscaping including numerous fruit trees. Agents please see private remarks....
Location
State NV
County Washoe
Area Reno-Hidden Valley
Zoning MDS
Rooms
Family Room Ceiling Fan, Firplce-Woodstove-Pellet, Great Room, High Ceiling
Other Rooms Yes, Loft
Dining Room Great Room, High Ceiling
Kitchen Built-In Dishwasher, Garbage Disposal, Island, Pantry, Breakfast Bar, Breakfast Nook, Cook Top - Gas, Double Oven Built-in
Interior
Interior Features Drapes - Curtains, Blinds - Shades, Smoke Detector(s)
Heating Natural Gas, Forced Air, Central Refrig AC
Cooling Natural Gas, Forced Air, Central Refrig AC
Flooring Carpet, Ceramic Tile, Porcelain, Wood
Fireplaces Type Gas Log, One, Yes
Appliance None
Laundry Cabinets, Laundry Room, Laundry Sink, Yes
Exterior
Exterior Feature BBQ Stubbed-In, None - NA
Parking Features Attached, Detached, Garage Door Opener(s)
Garage Spaces 6.0
Fence Back
Community Features No Amenities
Utilities Available Electricity, Natural Gas, City - County Water, City Sewer, Water Meter Installed
View Yes, Mountain, Trees
Roof Type Pitched,Tile
Total Parking Spaces 6
Building
Story 2 Story
Foundation Concrete - Crawl Space
Level or Stories 2 Story
Structure Type Site/Stick-Built
Schools
Elementary Schools Hidden Valley
Middle Schools Vaughn
High Schools Wooster
Others
Tax ID 05166206
Ownership No
Horse Property No
Special Listing Condition None
Read Less
Want to know what your home might be worth? Contact us for a FREE valuation!

Our team is ready to help you sell your home for the highest possible price ASAP
GET MORE INFORMATION





