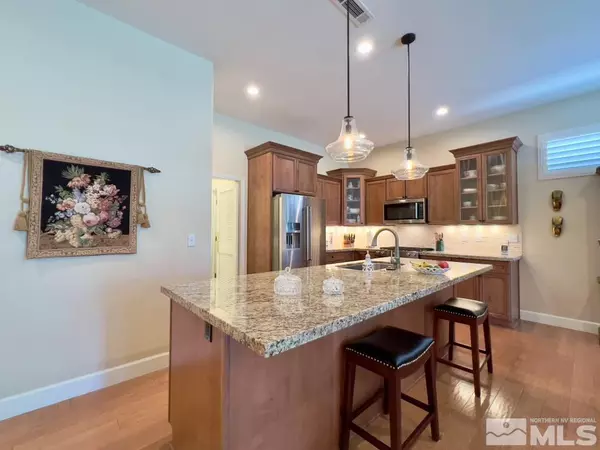$595,000
$604,000
1.5%For more information regarding the value of a property, please contact us for a free consultation.
455 Sierra Leaf Cir Reno, NV 89511-2053
2 Beds
2 Baths
1,727 SqFt
Key Details
Sold Price $595,000
Property Type Single Family Home
Sub Type Single Family Residence
Listing Status Sold
Purchase Type For Sale
Square Footage 1,727 sqft
Price per Sqft $344
Subdivision Nv
MLS Listing ID 220008240
Sold Date 07/15/22
Bedrooms 2
Full Baths 2
Year Built 2000
Annual Tax Amount $2,779
Lot Size 3,920 Sqft
Acres 0.09
Property Description
Gorgeous updated home at Casitas De La Sierra, over 55 community in Southwest Reno. Major renovation completed in 2017 includes wood floors, tile, granite, cabinetry, fireplace facing, and plantation shutters throughout the home along with overhead LED canister lights and ceiling fan wiring in most rooms. Furnace, A/C and water heater all replaced in 2021. This turn-key home is one of a kind in this popular neighborhood. TV above great room fireplace stays and all furniture pieces are available to Buyer.
Location
State NV
County Washoe
Area Reno-Old South Suburban
Zoning Sf8
Rooms
Family Room Firplce-Woodstove-Pellet, Great Room, High Ceiling
Other Rooms Entry-Foyer
Dining Room Great Room
Kitchen Built-In Dishwasher, Garbage Disposal, Microwave Built-In, Island, Pantry, Breakfast Bar
Interior
Interior Features Blinds - Shades, Smoke Detector(s)
Heating Natural Gas, Forced Air, Central Refrig AC
Cooling Natural Gas, Forced Air, Central Refrig AC
Flooring Carpet, Ceramic Tile, Wood
Fireplaces Type Gas Log, Yes
Appliance Dryer, Gas Range - Oven, Refrigerator in Kitchen, Washer
Laundry Cabinets, Laundry Room, Yes
Exterior
Exterior Feature None - NA
Parking Features Attached, Garage Door Opener(s), Opener Control(s)
Garage Spaces 2.0
Fence Back
Community Features Addl Parking, Adult Living Certfd 55+, Club Hs/Rec Room, Common Area Maint, Gates/Fences, Gym, Security Gates, Snow Removal
Utilities Available Electricity, Natural Gas, City - County Water, City Sewer, Cable, Telephone, Water Meter Installed
View Mountain, Greenbelt
Roof Type Pitched,Tile
Total Parking Spaces 2
Building
Story 1 Story
Foundation Concrete Slab
Level or Stories 1 Story
Structure Type Site/Stick-Built
Schools
Elementary Schools Huffaker
Middle Schools Pine
High Schools Reno
Others
Tax ID 04331315
Ownership Yes
Monthly Total Fees $200
Horse Property No
Special Listing Condition None
Read Less
Want to know what your home might be worth? Contact us for a FREE valuation!

Our team is ready to help you sell your home for the highest possible price ASAP
GET MORE INFORMATION





