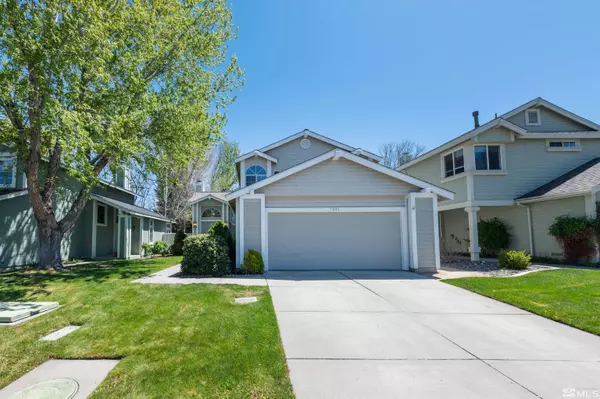$530,000
$520,000
1.9%For more information regarding the value of a property, please contact us for a free consultation.
7591 Lighthouse Ln Reno, NV 89511
3 Beds
2.5 Baths
1,654 SqFt
Key Details
Sold Price $530,000
Property Type Single Family Home
Sub Type Single Family Residence
Listing Status Sold
Purchase Type For Sale
Square Footage 1,654 sqft
Price per Sqft $320
Subdivision Nv
MLS Listing ID 220006109
Sold Date 07/20/22
Bedrooms 3
Full Baths 2
Half Baths 1
Year Built 1990
Annual Tax Amount $1,945
Lot Size 2,613 Sqft
Acres 0.06
Property Description
Situated in southwest Reno, this spacious home has plenty of amenities, with updates such as a newer roof, appliances, and carpets. A large enclosed backyard offers a patio and the shade of mature trees, perfect for pets. The Crystal Lakes community includes tennis courts, a swimming pool, landscaping with streams, and a small lake with paths. HOA maintains front yards and pays for water in backyard landscaping. Anderson Park with its vistas and trails is within walking distance, as is Crystal Lakes Park. Conveniently located near shopping and South Virginia St. with easy freeway access.
Location
State NV
County Washoe
Area Reno-Old South Suburban
Zoning SF3
Rooms
Family Room None
Other Rooms None
Dining Room Kitchen Combo
Kitchen Built-In Dishwasher, Cook Top - Gas, Garbage Disposal, Single Oven Built-in
Interior
Interior Features Smoke Detector(s)
Heating Natural Gas, Forced Air, Central Refrig AC
Cooling Natural Gas, Forced Air, Central Refrig AC
Flooring Carpet, Ceramic Tile, Laminate, Wood
Fireplaces Type Fireplace-Woodburning, Gas Log, Yes
Appliance Dryer, Gas Range - Oven, Refrigerator in Kitchen, Refrigerator in Other rm, Washer
Laundry Bathroom Combo
Exterior
Exterior Feature None - NA
Parking Features Attached, Common, Garage Door Opener(s)
Garage Spaces 2.0
Fence Back
Community Features Common Area Maint, Landsc Maint Part, Pool, Snow Removal, Tennis
Utilities Available Cable, City - County Water, City Sewer, Electricity, Natural Gas
Roof Type Composition - Shingle
Total Parking Spaces 2
Building
Story 2 Story
Foundation Concrete Slab
Level or Stories 2 Story
Structure Type Site/Stick-Built
Schools
Elementary Schools Huffaker
Middle Schools Pine
High Schools Reno
Others
Tax ID 04322175
Ownership Yes
Monthly Total Fees $210
Horse Property No
Special Listing Condition None
Read Less
Want to know what your home might be worth? Contact us for a FREE valuation!

Our team is ready to help you sell your home for the highest possible price ASAP
GET MORE INFORMATION





