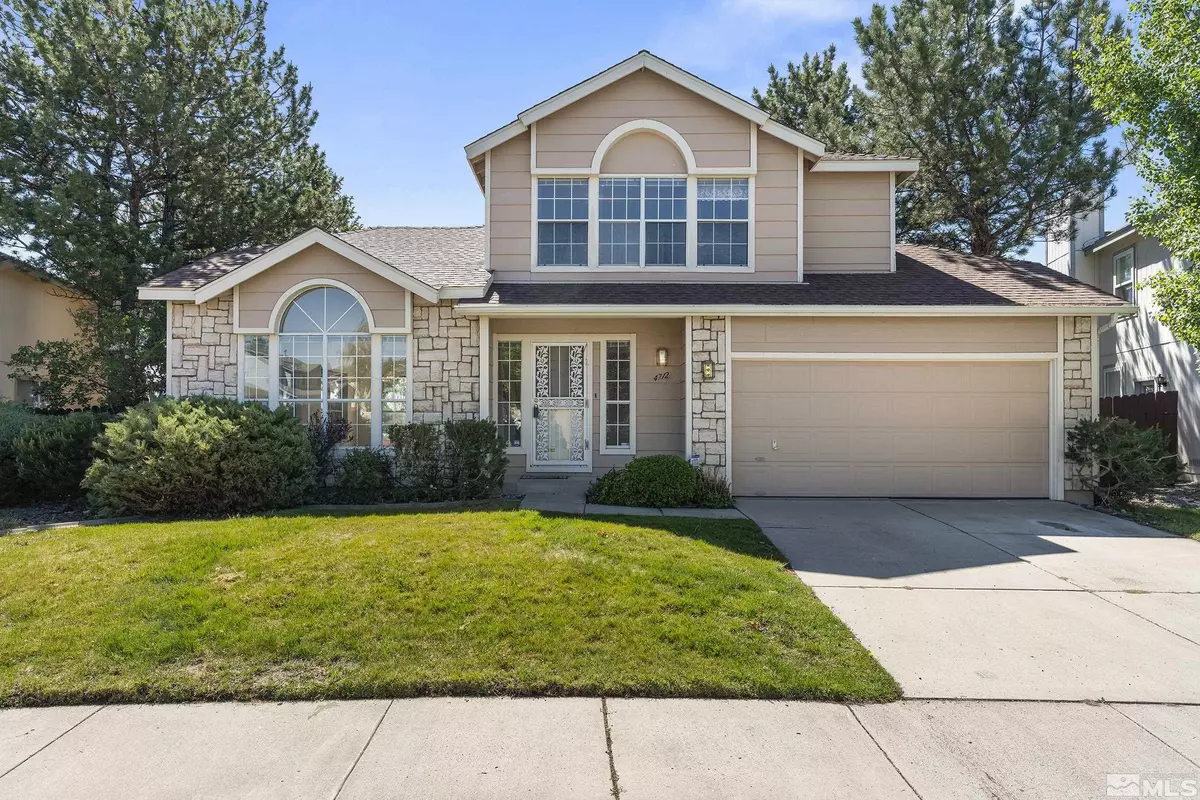$532,500
$579,000
8.0%For more information regarding the value of a property, please contact us for a free consultation.
4712 Scenic Hill Circle Reno, NV 89523
3 Beds
2.5 Baths
1,855 SqFt
Key Details
Sold Price $532,500
Property Type Single Family Home
Sub Type Single Family Residence
Listing Status Sold
Purchase Type For Sale
Square Footage 1,855 sqft
Price per Sqft $287
Subdivision Nv
MLS Listing ID 220007363
Sold Date 07/11/22
Bedrooms 3
Full Baths 2
Half Baths 1
Year Built 1988
Annual Tax Amount $2,247
Lot Size 5,227 Sqft
Acres 0.12
Property Description
Fabulous 3 bedroom with views of city and mountains and tons of privacy. High ceilings, former model. Kitchen includes refrigerator, eating bar, garden window and tile counters. Family room off of kitchen features wood burning fireplace and built in entertainment center. Covered back patio has views and low maintenance yard. Close to I-80 access, shopping and schools. Very central location.
Location
State NV
County Washoe
Area Reno-Northwest Suburban
Zoning SF8
Rooms
Family Room Firplce-Woodstove-Pellet, Separate
Other Rooms None
Dining Room High Ceiling, Living Rm Combo
Kitchen Built-In Dishwasher, Garbage Disposal, Microwave Built-In, Breakfast Bar, Single Oven Built-in
Interior
Interior Features Blinds - Shades, Rods - Hardware
Heating Natural Gas, Forced Air, Central Refrig AC
Cooling Natural Gas, Forced Air, Central Refrig AC
Flooring Carpet, Sheet Vinyl
Fireplaces Type One, Yes
Appliance Dryer, Refrigerator in Kitchen, Washer
Laundry Hall Closet
Exterior
Exterior Feature None - NA
Parking Features Attached
Garage Spaces 2.0
Fence Back
Community Features No Amenities
Utilities Available Electricity, Natural Gas, City - County Water, City Sewer, Cable, Telephone, Water Meter Installed, Internet Available
View Yes, Mountain, City
Roof Type Composition - Shingle,Pitched
Total Parking Spaces 2
Building
Story 2 Story
Foundation Concrete - Crawl Space
Level or Stories 2 Story
Structure Type Site/Stick-Built
Schools
Elementary Schools Warner
Middle Schools Clayton
High Schools Reno
Others
Tax ID 40005222
Ownership Yes
Monthly Total Fees $11
Horse Property No
Special Listing Condition None
Read Less
Want to know what your home might be worth? Contact us for a FREE valuation!

Our team is ready to help you sell your home for the highest possible price ASAP
GET MORE INFORMATION





