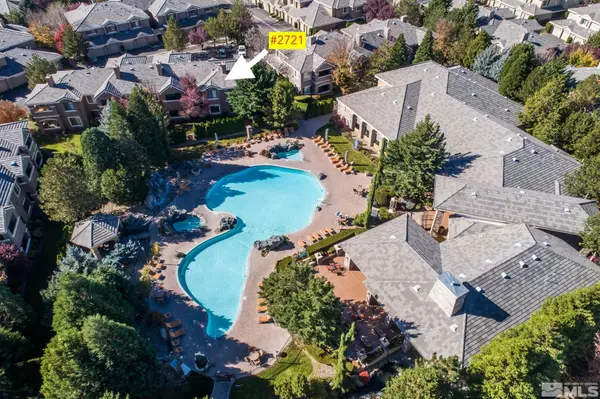$420,000
$425,000
1.2%For more information regarding the value of a property, please contact us for a free consultation.
900 South Meadows Pkwy #2721 Reno, NV 89521-5983
2 Beds
2 Baths
1,175 SqFt
Key Details
Sold Price $420,000
Property Type Condo
Sub Type Condo/Townhouse
Listing Status Sold
Purchase Type For Sale
Square Footage 1,175 sqft
Price per Sqft $357
Subdivision Nv
MLS Listing ID 220009570
Sold Date 07/18/22
Bedrooms 2
Full Baths 2
Year Built 1999
Annual Tax Amount $1,982
Lot Size 435 Sqft
Acres 0.01
Property Description
Premium location set just over the resort-style pool/hot tub area and steps to luxury clubhouse, fitness center, sport court, movie theatre and more. Freshly painted interior compliments the new light fixtures. Kitchen features granite slabs, stainless steel appliances, pantry, & breakfast bar. Huge windows for natural light. Extra parking close by. Primary bedroom with views of pool and two closets. In addition to resort amenities, monthly HOA dues include water, sewer, snow removal & daily trash pickup. Located very close to back gate which opens up to Smith's Grocery store, several great restaurants, gas station & tons of services. Renown Hospital South Meadows down the street.
Location
State NV
County Washoe
Area Reno-South Meadows
Zoning Mf21
Rooms
Family Room None
Other Rooms Yes, Entry-Foyer
Dining Room Great Room
Kitchen Built-In Dishwasher, Garbage Disposal, Microwave Built-In, Breakfast Bar
Interior
Interior Features Blinds - Shades, Smoke Detector(s)
Heating Natural Gas, Electric, Forced Air, Central Refrig AC
Cooling Natural Gas, Electric, Forced Air, Central Refrig AC
Flooring Carpet, Ceramic Tile
Fireplaces Type Gas Log, One, Yes
Appliance Dryer, Gas Range - Oven, Refrigerator in Kitchen, Washer
Laundry Cabinets, Laundry Room, Shelves, Yes
Exterior
Exterior Feature None - NA
Parking Features Attached, Garage Door Opener(s), Opener Control(s)
Garage Spaces 1.0
Fence Full
Community Features Club Hs/Rec Room, Common Area Maint, Exterior Maint, Gates/Fences, Gym, Insured Structure, Landsc Maint Full, On-Site Mgt, Pool, Security Gates, Snow Removal, Partial Utilities
Utilities Available Electricity, Natural Gas, City - County Water, City Sewer, Cable, Telephone, Cellular Coverage Avail
Roof Type Pitched,Tile
Total Parking Spaces 1
Building
Story 2 Story
Entry Level Top Floor
Foundation Concrete Slab
Level or Stories 2 Story
Structure Type Site/Stick-Built
Schools
Elementary Schools Double Diamond
Middle Schools Depoali
High Schools Damonte
Others
Tax ID 16092404
Ownership Yes
Monthly Total Fees $355
Horse Property No
Special Listing Condition None
Read Less
Want to know what your home might be worth? Contact us for a FREE valuation!

Our team is ready to help you sell your home for the highest possible price ASAP
GET MORE INFORMATION





