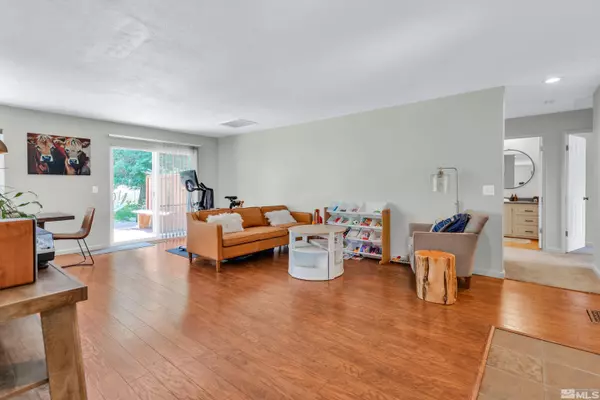$575,000
$585,000
1.7%For more information regarding the value of a property, please contact us for a free consultation.
65 Count Fleet Ct Reno, NV 89502-9767
3 Beds
2 Baths
1,500 SqFt
Key Details
Sold Price $575,000
Property Type Single Family Home
Sub Type Single Family Residence
Listing Status Sold
Purchase Type For Sale
Square Footage 1,500 sqft
Price per Sqft $383
Subdivision Nv
MLS Listing ID 220007528
Sold Date 07/15/22
Bedrooms 3
Full Baths 2
Year Built 1979
Annual Tax Amount $1,682
Lot Size 0.490 Acres
Acres 0.49
Property Description
Adorable one story, well maintained Hidden Valley 1500 sq. ft., 3 bedroom/2 bath/2 car garage home situated on .49 acres that backs up to gorgeous Easterly Mountains. Sit out back and enjoy the Trex deck, the mature apple and pear trees, raised garden beds and delicious strawberry, blueberry, blackberry. and raspberry bushes. Many home improvements have been done including updates in the two baths,(see improvements attached to listing). The property has plenty of room for your RV, boat and toys. No HOA on this property! Easy access to the Veteran's Parkway (Southeast connector), minutes to the Reno Tahoe International Airport, shopping, restaurants, parks (Hidden Valley park is only 1.2. miles away), schools, hiking, biking.
Location
State NV
County Washoe
Area Reno-Hidden Valley
Zoning Mds
Rooms
Family Room Firplce-Woodstove-Pellet, Separate
Other Rooms None
Dining Room Living Rm Combo
Kitchen Breakfast Bar, Built-In Dishwasher, Cook Top - Electric, Garbage Disposal, Island, Microwave Built-In, Pantry, Single Oven Built-in
Interior
Interior Features Blinds - Shades, Drapes - Curtains, Rods - Hardware, Smoke Detector(s)
Heating Central Refrig AC, Forced Air, Natural Gas, Programmable Thermostat
Cooling Central Refrig AC, Forced Air, Natural Gas, Programmable Thermostat
Flooring Carpet, Ceramic Tile, Laminate
Fireplaces Type Fireplace-Woodburning, One, Yes
Appliance Electric Range - Oven, Refrigerator in Kitchen
Laundry Hall Closet, Shelves, Yes
Exterior
Exterior Feature Workshop
Parking Features Detached, Garage Door Opener(s), Opener Control(s), RV Access/Parking
Garage Spaces 2.0
Fence Back
Community Features No Amenities
Utilities Available City - County Water, Electricity, Natural Gas, Septic
View Mountain, Yes
Roof Type Composition - Shingle,Pitched
Total Parking Spaces 2
Building
Story 1 Story
Foundation Concrete - Crawl Space
Level or Stories 1 Story
Structure Type Site/Stick-Built
Schools
Elementary Schools Hidden Valley
Middle Schools Vaughn
High Schools Wooster
Others
Tax ID 05106112
Ownership No
Horse Property No
Special Listing Condition None
Read Less
Want to know what your home might be worth? Contact us for a FREE valuation!

Our team is ready to help you sell your home for the highest possible price ASAP
GET MORE INFORMATION





