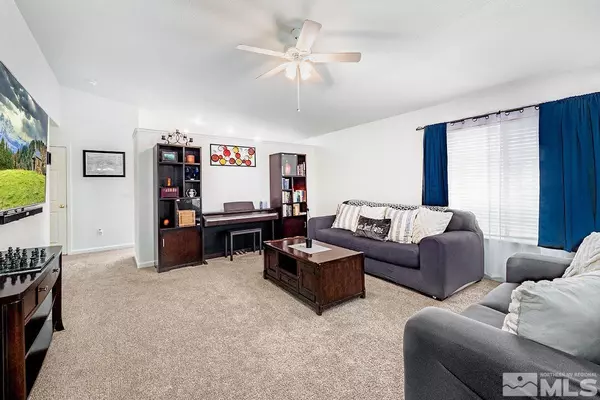$465,000
$469,000
0.9%For more information regarding the value of a property, please contact us for a free consultation.
18228 Oakbrook Lane Reno, NV 89508
4 Beds
2 Baths
1,792 SqFt
Key Details
Sold Price $465,000
Property Type Single Family Home
Sub Type Single Family Residence
Listing Status Sold
Purchase Type For Sale
Square Footage 1,792 sqft
Price per Sqft $259
Subdivision Nv
MLS Listing ID 220007838
Sold Date 07/12/22
Bedrooms 4
Full Baths 2
Year Built 2006
Annual Tax Amount $1,513
Lot Size 6,969 Sqft
Acres 0.16
Property Description
Pristine, single-level home located in Woodland Village, close to a community dog park, paved walking trails, a community center and neighborhood schools. The kitchen is bright, welcoming & boasts of newly painted white cabinets that offer lots of storage & counter space, newer (1 year old) stainless steel appliances (gas range, dishwasher & refrigerator all remain with the sale of the home). This 4 bedroom, 2 bathroom, 2 car garage home has room for RV with extra driveway parking, room for 4 cars! This meticulous maintained home is sure to impress with the 2 remodeled bathrooms, the whole-home water softener system, the kitchen/ice water filter with ph balancer, keyless entry, can lighting, ceiling fans with high ceilings. The back yard is spacious with room for side RV parking, a dog run & a concrete patio. The sprinkler system has been updated with BT/WiFi that an be controlled from your phone.
Location
State NV
County Washoe
Area Reno-Cold Springs
Zoning SFR
Rooms
Family Room Ceiling Fan, High Ceiling, Living Rm Combo
Other Rooms None
Dining Room High Ceiling, Kitchen Combo
Kitchen Breakfast Bar, Built-In Dishwasher, Cook Top - Gas, EnergyStar APPL 1 or More, Garbage Disposal, Island, Microwave Built-In, Pantry, Single Oven Built-in
Interior
Interior Features Blinds - Shades, Smoke Detector(s), Security System - Owned, Water Softener - Owned, Filter System - Water, Keyless Entry
Heating Natural Gas, Forced Air, Hot Water System, Central Refrig AC, Programmable Thermostat
Cooling Natural Gas, Forced Air, Hot Water System, Central Refrig AC, Programmable Thermostat
Flooring Carpet, Sheet Vinyl
Fireplaces Type None
Appliance Dryer, EnergyStar APPL 1 or More, Gas Range - Oven, Refrigerator in Kitchen, Washer
Laundry Laundry Room, Shelves, Yes
Exterior
Exterior Feature Satellite Dish - Owned
Parking Features Attached, Garage Door Opener(s), Opener Control(s), RV Access/Parking
Garage Spaces 2.0
Fence Back
Community Features Common Area Maint, Security
Utilities Available Electricity, Natural Gas, City - County Water, City Sewer, Cable, Water Meter Installed, Internet Available, Cellular Coverage Avail
View Mountain, Yes
Roof Type Composition - Shingle
Total Parking Spaces 2
Building
Story 1 Story
Foundation Concrete - Crawl Space
Level or Stories 1 Story
Structure Type Site/Stick-Built
Schools
Elementary Schools Michael Inskeep
Middle Schools Cold Springs
High Schools North Valleys
Others
Tax ID 55640105
Ownership No
Monthly Total Fees $38
Horse Property No
Special Listing Condition None
Read Less
Want to know what your home might be worth? Contact us for a FREE valuation!

Our team is ready to help you sell your home for the highest possible price ASAP
GET MORE INFORMATION





