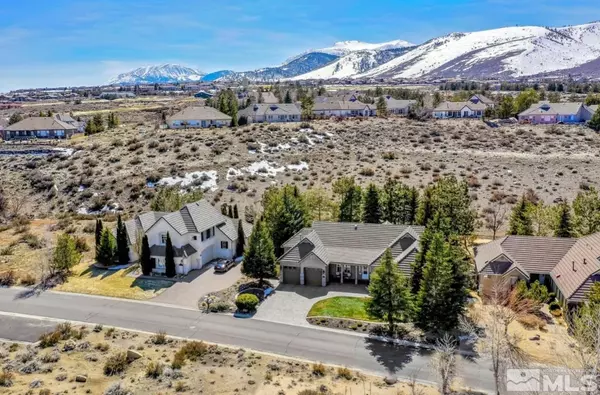$1,240,000
$1,199,999
3.3%For more information regarding the value of a property, please contact us for a free consultation.
3348 Forest View Ln Reno, NV 89511
4 Beds
3.5 Baths
2,716 SqFt
Key Details
Sold Price $1,240,000
Property Type Single Family Home
Sub Type Single Family Residence
Listing Status Sold
Purchase Type For Sale
Square Footage 2,716 sqft
Price per Sqft $456
Subdivision Nv
MLS Listing ID 230003060
Sold Date 05/19/23
Bedrooms 4
Full Baths 3
Half Baths 1
Year Built 2000
Annual Tax Amount $5,011
Lot Size 0.300 Acres
Acres 0.3
Property Description
This beautiful 1-story Arrowcreek home in the Sundance community offers one of a kind four bedroom floor plan. Completely remodeled in past three years with common area open land in back and across street. With unimpeded views of the Virginia Range enjoy early morning sunrises, full moon night rises and the twinkling lights of Reno from your extended front porch. Savor cool summer nights from your private forested back yard. This immaculate and relaxing home defines the term move in ready. A must see! Since purchasing the home in Aug 2020, current owners have converted the concrete driveway to paver stone, redesigned and recreated the front porch patio with paver stone and connected the front to back yard with a re-imagined side yard walkway to the back. Plenty of room in the backyard with its expert landscaping to maximize its enjoyment A new furnace was installed in 2019 and a new AC unit in 2021. The backyard trellis has an added hard cover roof to provide maximum outside enjoyment and a sun shield during summer use. Remote controlled external rear window sun shades were added to keep the house cool in summer but still retain the private vista of the park like backyard. HOA common space behind the back yard and expertly manicured trees create a forested park setting. Family room windows were changed to provide an enhanced view of the park-like backyard and energy efficiency. Custom interior window treatments create an understated luxury and relaxed sense of style. The addition of the fourth bedroom/office with private half bath in 2005 provides a quiet home office or guest room to compliment the master suite, a junior master plus an additional bedroom so all can have space to enjoy and work from home. The completely remodeled kitchen in 2015 is light and bright complimenting today's trends. New Pergo waterproof laminate flooring adds space and continuity to the overall floor plan. The exterior and interior of the house as well as the garages have been repainted in the past two years. The master bath and the secondary bathrooms have been remodeled in desired trends and materials that provide an appearance and functionality that make the home ready to move into and provide the owner with an immediate relaxed and luxurious living environment. The unique 3 car garage layout offers an over sized 1 car garage which can hold all your toy and hobby storage.
Location
State NV
County Washoe
Area Reno-South Suburban
Zoning HDR
Rooms
Family Room None
Other Rooms Bdrm-Office (on Main Flr), Yes
Dining Room High Ceiling, Separate/Formal
Kitchen Breakfast Nook, Built-In Dishwasher, Cook Top - Gas, Garbage Disposal, Island, Microwave Built-In, Pantry, Single Oven Built-in
Interior
Interior Features Blinds - Shades, Drapes - Curtains, Rods - Hardware, Smoke Detector(s)
Heating Central Refrig AC, Forced Air, Natural Gas
Cooling Central Refrig AC, Forced Air, Natural Gas
Flooring Carpet, Laminate
Fireplaces Type Gas Log, One, Yes
Appliance None
Laundry Cabinets, Laundry Room, Shelves, Yes
Exterior
Exterior Feature BBQ Stubbed-In
Parking Features Attached, Garage Door Opener(s), Opener Control(s)
Garage Spaces 3.0
Fence Back
Community Features Addl Parking, Club Hs/Rec Room, Common Area Maint, Gates/Fences, Gym, Security, Security Gates, Snow Removal, Spa/Hot Tub, Tennis
Utilities Available Cable, Cellular Coverage Avail, City - County Water, City Sewer, Electricity, Internet Available, Natural Gas, Telephone, Water Meter Installed
View City, Mountain, Valley, Yes
Roof Type Pitched,Tile
Total Parking Spaces 3
Building
Story 1 Story
Foundation Concrete - Crawl Space
Level or Stories 1 Story
Structure Type Site/Stick-Built
Schools
Elementary Schools Hunsberger
Middle Schools Marce Herz
High Schools Galena
Others
Tax ID 15230305
Ownership Yes
Monthly Total Fees $317
Horse Property No
Special Listing Condition None
Read Less
Want to know what your home might be worth? Contact us for a FREE valuation!

Our team is ready to help you sell your home for the highest possible price ASAP
GET MORE INFORMATION





