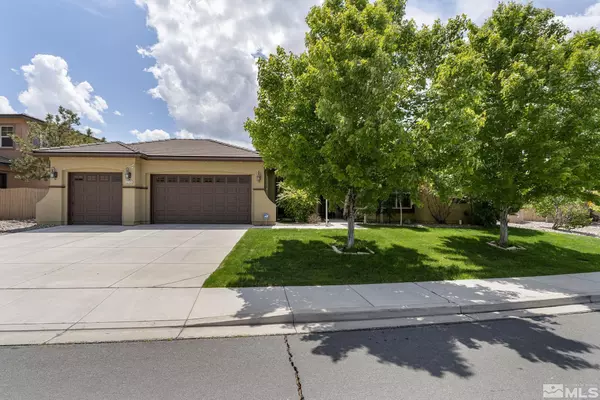$860,000
$869,888
1.1%For more information regarding the value of a property, please contact us for a free consultation.
2755 Bull Rider Dr Reno, NV 89521
4 Beds
3 Baths
2,568 SqFt
Key Details
Sold Price $860,000
Property Type Single Family Home
Sub Type Single Family Residence
Listing Status Sold
Purchase Type For Sale
Square Footage 2,568 sqft
Price per Sqft $334
Subdivision Nv
MLS Listing ID 230005685
Sold Date 07/14/23
Bedrooms 4
Full Baths 3
Year Built 2011
Annual Tax Amount $5,067
Lot Size 0.290 Acres
Acres 0.29
Property Description
Welcome to South Reno, where luxury living meets unparalleled comfort. This magnificent home boasts 2,568 square feet of pure elegance, all on a single story. Situated on a desirable corner lot, this property offers a spacious 3-car garage, ensuring ample space for your vehicles and storage needs. Step inside and be greeted by the pristine new vinyl plank flooring that stretches throughout the residence, exuding a contemporary and stylish ambiance. The plantation shutters adorning the windows provide a touch of sophistication while allowing natural light to cascade in, highlighting the impeccable craftsmanship and attention to detail. Prepare to be captivated by the breathtaking mountain views that greet you from the comfort of your own home. Enjoying the tranquil beauty of a sunset from the patio in the backyard, this picturesque backdrop will undoubtedly leave you in awe. Indulge your senses with the state-of-the-art sound system, seamlessly integrated throughout the house. Whether entertaining guests or simply enjoying a relaxing evening, this feature allows you to create the perfect ambiance for any occasion. Rest easy knowing that your home is equipped with an alarm system, ensuring the utmost security and peace of mind. Additionally, the LED lighting with smart switches illuminates the space with energy-efficient brilliance, allowing you to effortlessly set the mood to suit your preferences. As the holiday season approaches, the convenience of outlets in the eaves for Christmas lighting adds an extra touch of festive charm to this already remarkable home. Experience the epitome of luxury living in South Reno, where comfort, elegance, and convenience converge. This property is a true gem that offers a refined lifestyle in an idyllic setting. Don't miss the opportunity to make this exceptional residence your own. Schedule a viewing today and embark on a journey of unparalleled luxury.
Location
State NV
County Washoe
Area Reno-South Meadows
Zoning SF15
Rooms
Family Room Ceiling Fan, Firplce-Woodstove-Pellet, High Ceiling, Separate
Other Rooms Yes, Office-Den(not incl bdrm)
Dining Room High Ceiling, Separate/Formal
Kitchen Built-In Dishwasher, Garbage Disposal, Microwave Built-In, Island, Pantry, Breakfast Bar, Cook Top - Gas, Double Oven Built-in
Interior
Interior Features Blinds - Shades, Smoke Detector(s), Security System - Owned
Heating Natural Gas, Central Refrig AC
Cooling Natural Gas, Central Refrig AC
Flooring Carpet, Ceramic Tile, Sheet Vinyl
Fireplaces Type Gas Stove, Insert, One, Yes
Appliance Gas Range - Oven, Portable Dishwasher, Portable Microwave, Refrigerator in Kitchen
Laundry Cabinets, Laundry Room, Laundry Sink, Yes
Exterior
Exterior Feature None - NA
Parking Features Attached, Garage Door Opener(s)
Garage Spaces 3.0
Fence Back
Community Features No Amenities
Utilities Available Electricity, Natural Gas, City - County Water, City Sewer, Cable, Telephone, Internet Available, Cellular Coverage Avail
View Yes, Mountain
Roof Type Pitched,Tile
Total Parking Spaces 3
Building
Story 1 Story
Foundation Concrete Slab
Level or Stories 1 Story
Structure Type Site/Stick-Built
Schools
Elementary Schools Nick Poulakidas
Middle Schools Depoali
High Schools Damonte
Others
Tax ID 14505108
Ownership Yes
Monthly Total Fees $51
Horse Property No
Special Listing Condition None
Read Less
Want to know what your home might be worth? Contact us for a FREE valuation!

Our team is ready to help you sell your home for the highest possible price ASAP
GET MORE INFORMATION





