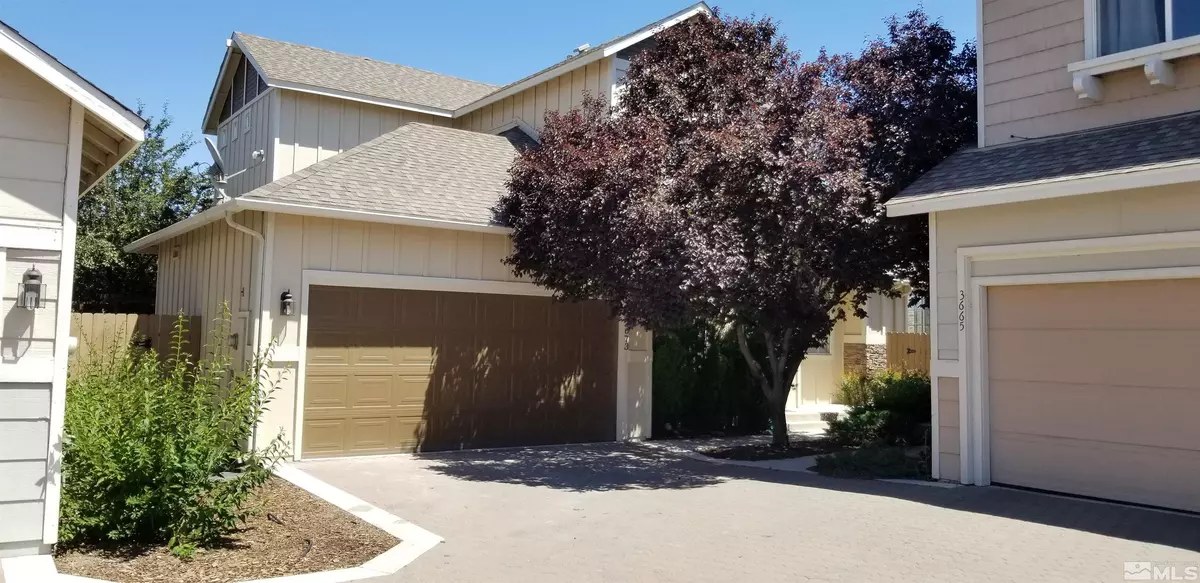$496,000
$509,900
2.7%For more information regarding the value of a property, please contact us for a free consultation.
3673 Herons Landing Dr Reno, NV 89502
2 Beds
2.5 Baths
1,776 SqFt
Key Details
Sold Price $496,000
Property Type Single Family Home
Sub Type Single Family Residence
Listing Status Sold
Purchase Type For Sale
Square Footage 1,776 sqft
Price per Sqft $279
Subdivision Nv
MLS Listing ID 230008253
Sold Date 10/06/23
Bedrooms 2
Full Baths 2
Half Baths 1
Year Built 2000
Annual Tax Amount $2,878
Lot Size 3,484 Sqft
Acres 0.08
Property Description
Seller may provide financing at below market rates for qualified buyers. Views and Views. Remodeled and move-in ready. This beautifully set home with unobstructed southerly views of the mountains and meadow was originally remodeled for the seller's use as a summer home. It has fresh new paint inside and out, new LVP flooring, carpeting, new stainless steel kitchen appliances and water heater. It features 2 large master suites with dual sinks, walk-in closets and ceiling fans. The main floor suite has a large newly-tiled walk-in shower, and the upstairs bath features a new soaking tub with a new title surround. A large bonus loft overlooks the living room and views of Mt Rose and is ideal for a home office or could become a third bedroom. Granite counter tops with custom tile back splash in the kitchen. Enjoy evening sunsets in a very private xeriscape backyard with a paver patio. Washer and Dryer are included in the sale.
Location
State NV
County Washoe
Area Reno-Donner Springs
Zoning SPD
Rooms
Family Room Great Room
Other Rooms Yes, Loft
Dining Room Family Rm Combo
Kitchen Built-In Dishwasher, Garbage Disposal, Microwave Built-In, Breakfast Nook, Cook Top - Gas, Single Oven Built-in
Interior
Interior Features Blinds - Shades, Smoke Detector(s)
Heating Natural Gas, Forced Air, Central Refrig AC, Programmable Thermostat
Cooling Natural Gas, Forced Air, Central Refrig AC, Programmable Thermostat
Flooring Carpet, Vinyl Tile
Fireplaces Type None
Appliance Washer, Dryer, Gas Range - Oven, Refrigerator in Kitchen
Laundry Yes, Laundry Room, Shelves
Exterior
Exterior Feature None - N/A
Parking Features Attached, Garage Door Opener(s), Opener Control(s)
Garage Spaces 2.0
Fence Back
Community Features Addl Parking, Common Area Maint, Gates/Fences, Security Gates, Snow Removal
Utilities Available Electricity, Natural Gas, City - County Water, City Sewer, Cable, Water Meter Installed, Internet Available, Cellular Coverage Avail
View Yes, Mountain, Creek, Ski Resort
Roof Type Pitched,Composition - Shingle
Total Parking Spaces 2
Building
Story 2 Story
Foundation Concrete - Crawl Space
Level or Stories 2 Story
Structure Type Site/Stick-Built
Schools
Elementary Schools Hidden Valley
Middle Schools Pine
High Schools Wooster
Others
Tax ID 02184211
Ownership Yes
Monthly Total Fees $105
Horse Property No
Special Listing Condition None
Read Less
Want to know what your home might be worth? Contact us for a FREE valuation!

Our team is ready to help you sell your home for the highest possible price ASAP
GET MORE INFORMATION





