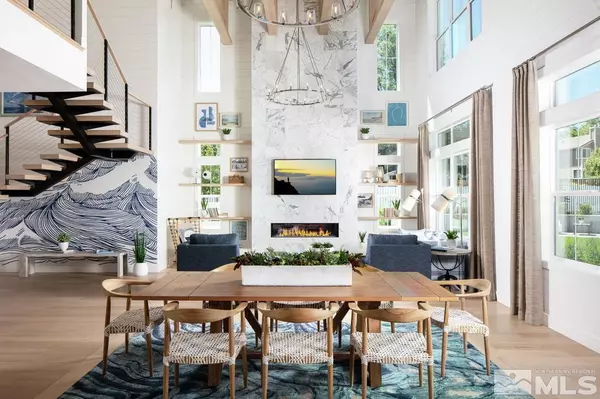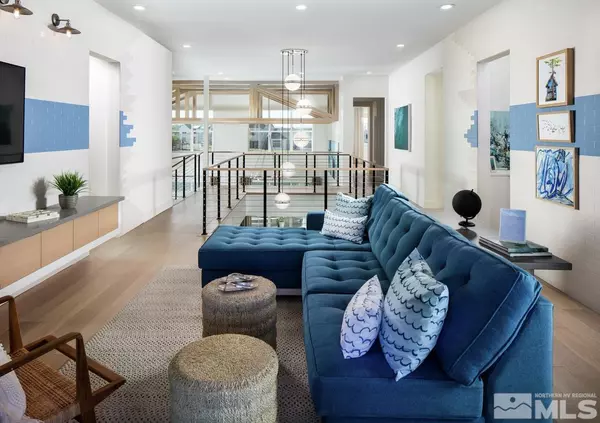$1,541,241
$1,534,995
0.4%For more information regarding the value of a property, please contact us for a free consultation.
5430 Side Saddle Trail #Homesite 95 Reno, NV 89511
5 Beds
5.5 Baths
4,679 SqFt
Key Details
Sold Price $1,541,241
Property Type Single Family Home
Sub Type Single Family Residence
Listing Status Sold
Purchase Type For Sale
Square Footage 4,679 sqft
Price per Sqft $329
MLS Listing ID 230007336
Sold Date 04/19/24
Bedrooms 5
Full Baths 5
Half Baths 1
Year Built 2023
Annual Tax Amount $2,946
Lot Size 6,011 Sqft
Acres 0.138
Property Description
This stunning home offers a blend of extraordinary upgrades, designer-selected finishes, and a layout that is perfect for entertaining. The home showcases a gourmet kitchen that is sure to impress. With double islands, it provides ample space for meal preparation and gathering. The high-end appliances and designer finishes make this kitchen a focal point of the home. For those who enjoy hosting guests, the walk-around wet bar is a standout feature. It offers convenience and style, providing a dedicated space for serving drinks and entertaining. The great room is an impressive space with soaring ceilings, creating a grand ambiance. It is designed to be a centerpiece for socializing and relaxation. The main level of the home includes a spacious home office, providing a comfortable and productive workspace. Additionally, a guest suite is available, offering privacy and convenience for visitors. The primary bedroom suite exudes luxury and comfort. It offers a spacious and serene retreat within the home, complete with high-end finishes and features. The home is situated in the prestigious Rancharrah community, known for its upscale amenities and desirable location. Residents have access to the Social Club at The Club at Rancharrah, featuring fitness facilities, a spa, a pool, a full-service restaurant, and a bar. The home is conveniently located within walking distance of the esteemed Village at Rancharrah. This allows residents to easily access a range of high-end shopping, dining, and entertainment options. With its remarkable features, luxurious finishes, and access to exceptional amenities, this home offers a truly elevated living experience. Schedule a tour today to see it for yourself. This home is estimated to be complete December 2023 . Photos are model home photography not actual home or homesite. Taxes are based off land only
Location
State NV
County Washoe
Area Reno-Southwest
Zoning PD
Rooms
Family Room Great Room
Other Rooms Yes, Office-Den(not incl bdrm), Loft, Entry-Foyer
Dining Room Living Rm Combo, High Ceiling
Kitchen Built-In Dishwasher, Garbage Disposal, Microwave Built-In, Island, Pantry, Breakfast Bar, Breakfast Nook, Cook Top - Gas, Single Oven Built-in
Interior
Interior Features Security System - Rented, Keyless Entry
Heating Natural Gas, Forced Air, Central Refrig AC, EnergyStar APPL 1 or More, Programmable Thermostat
Cooling Natural Gas, Forced Air, Central Refrig AC, EnergyStar APPL 1 or More, Programmable Thermostat
Flooring Carpet, Ceramic Tile, Wood
Fireplaces Type Yes, Two or More, Gas Log
Appliance Gas Range - Oven
Laundry Laundry Room, Laundry Sink, Cabinets
Exterior
Exterior Feature None - N/A
Parking Features Attached, Tandem, Garage Door Opener(s), Opener Control(s)
Garage Spaces 3.0
Fence Partial, Back
Community Features Club Hs/Rec Room, Common Area Maint, Gym, On-Site Mgt, Pool, Security, Security Gates, Spa/Hot Tub
Utilities Available Electricity, Natural Gas, City - County Water, City Sewer, Cable, Telephone, Water Meter Installed, Internet Available, Cellular Coverage Avail
Roof Type Composition - Shingle
Total Parking Spaces 3
Building
Story 2 Story
Foundation Concrete Slab
Level or Stories 2 Story
Structure Type Site/Stick-Built
Schools
Elementary Schools Huffaker
Middle Schools Pine
High Schools Reno
Others
Tax ID 22615106
Ownership Yes
Monthly Total Fees $625
Horse Property No
Special Listing Condition None
Read Less
Want to know what your home might be worth? Contact us for a FREE valuation!

Our team is ready to help you sell your home for the highest possible price ASAP
GET MORE INFORMATION





