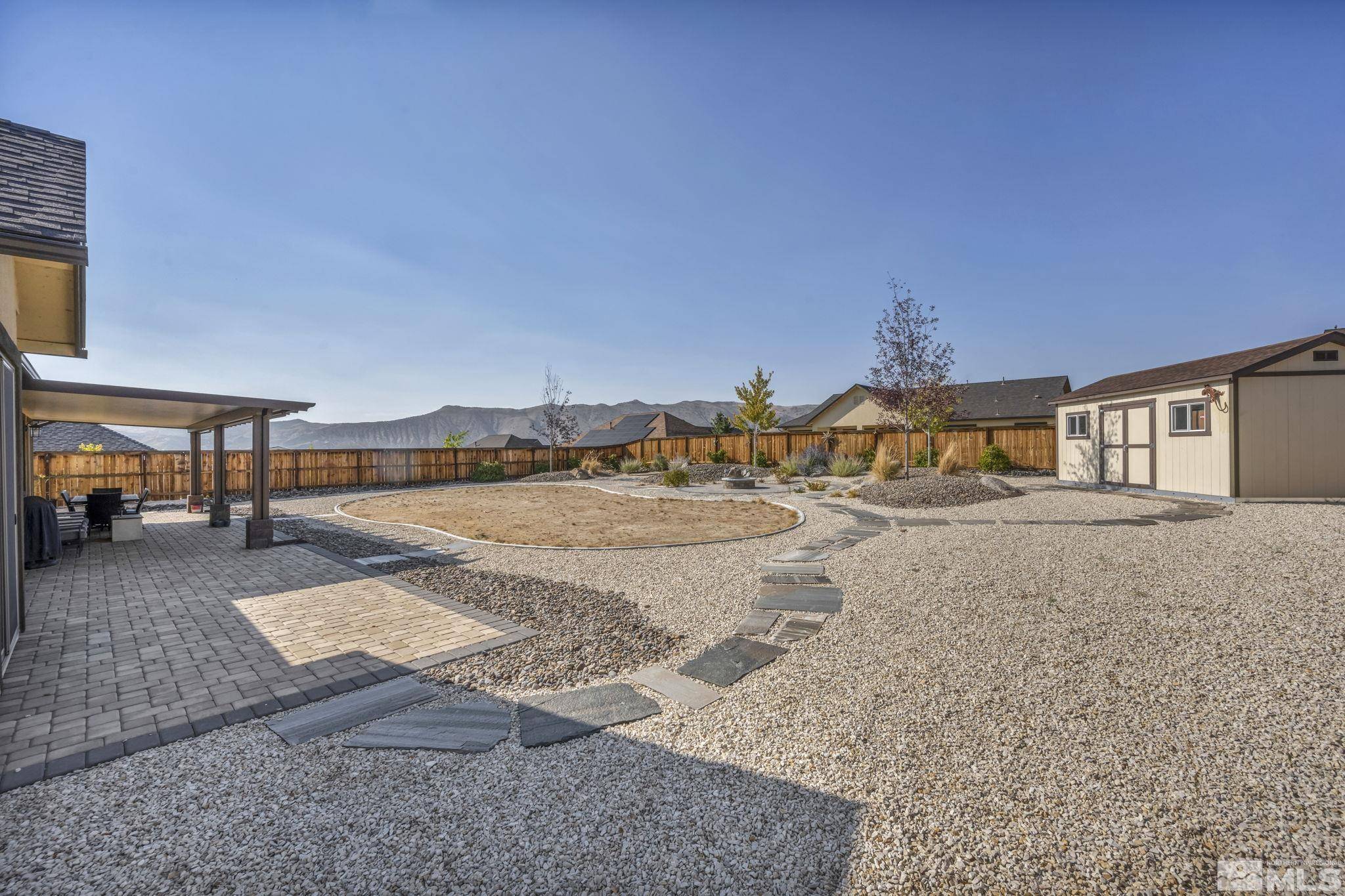$780,000
$799,500
2.4%For more information regarding the value of a property, please contact us for a free consultation.
545 Vista Grande DR Drive Sparks, NV 89441
3 Beds
3 Baths
2,636 SqFt
Key Details
Sold Price $780,000
Property Type Single Family Home
Sub Type Single Family Residence
Listing Status Sold
Purchase Type For Sale
Square Footage 2,636 sqft
Price per Sqft $295
MLS Listing ID 240011503
Sold Date 11/05/24
Bedrooms 3
Full Baths 2
Half Baths 1
HOA Fees $55/qua
Year Built 2016
Annual Tax Amount $4,965
Lot Size 0.420 Acres
Acres 0.42
Lot Dimensions 0.42
Property Sub-Type Single Family Residence
Property Description
Must see! Perfect for RV owners, this Shadow Ridge home offers ample parking with full water and electrical hookups. Inside, you'll find a practical and comfortable layout featuring durable plank tile flooring in the main living areas. The open great room is filled with natural light and connects to a functional kitchen with granite countertops, plenty of cabinet space, and a convenient glass-door pantry., The home also includes a spacious office near the secondary bedrooms, which have large closets and are perfect for relaxing. The nearly half-acre yard is ready for you to enjoy, complete with a covered patio, a fire pit area, and stunning mountain views. A large storage building adds extra versatility—ideal for a workshop, man-cave, or she-shed. This is a solid opportunity in Shadow Ridge. Schedule your showing today!
Location
State NV
County Washoe
Zoning Lds
Direction Horizon view, vista park
Rooms
Other Rooms Office Den
Dining Room Separate Formal Room
Kitchen Breakfast Nook
Interior
Interior Features Ceiling Fan(s), High Ceilings, Kitchen Island, Pantry, Primary Downstairs, Smart Thermostat, Walk-In Closet(s)
Heating Natural Gas
Cooling Central Air, Refrigerated
Flooring Ceramic Tile
Fireplaces Number 1
Fireplace Yes
Appliance Gas Cooktop
Laundry Cabinets, Laundry Area, Laundry Room, Sink
Exterior
Exterior Feature None
Parking Features Attached, Garage Door Opener, RV Access/Parking, Tandem
Garage Spaces 3.0
Utilities Available Cable Available, Electricity Available, Internet Available, Natural Gas Available, Phone Available, Sewer Available, Water Available, Cellular Coverage, Centralized Data Panel, Water Meter Installed
Amenities Available Maintenance Grounds
View Y/N Yes
View Mountain(s), Peek, Valley
Roof Type Composition,Pitched,Shingle
Porch Patio
Total Parking Spaces 3
Garage Yes
Building
Lot Description Landscaped, Level, Sprinklers In Front, Sprinklers In Rear
Story 1
Foundation Slab
Water Public
Structure Type Stucco
Schools
Elementary Schools Taylor
Middle Schools Shaw Middle School
High Schools Spanish Springs
Others
Tax ID 53462101
Acceptable Financing 1031 Exchange, Cash, Conventional, FHA, VA Loan
Listing Terms 1031 Exchange, Cash, Conventional, FHA, VA Loan
Read Less
Want to know what your home might be worth? Contact us for a FREE valuation!

Our team is ready to help you sell your home for the highest possible price ASAP
GET MORE INFORMATION





