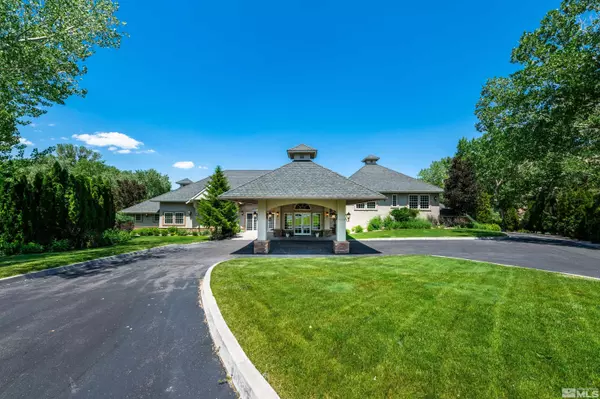$2,600,000
$2,950,000
11.9%For more information regarding the value of a property, please contact us for a free consultation.
10800 Shay Ln Reno, NV 89511
5 Beds
6.5 Baths
5,971 SqFt
Key Details
Sold Price $2,600,000
Property Type Single Family Home
Sub Type Single Family Residence
Listing Status Sold
Purchase Type For Sale
Square Footage 5,971 sqft
Price per Sqft $435
Subdivision Nv
MLS Listing ID 240007408
Sold Date 12/06/24
Bedrooms 5
Full Baths 6
Half Baths 1
Year Built 2005
Annual Tax Amount $13,501
Lot Size 2.020 Acres
Acres 2.02
Property Description
Extraordinary 2+ acre Shay Estate designed by well known architect. Grand home featuring luxurious amenities & exquisite craftsmanship. This magnificent residence boasts a stately approach with a porte-cochère driveway, setting the stage for elegance in the country. 5 large bedrooms, each with its own en-suite bathroom, ensuring privacy and convenience for every member of the household. Additionally, a versatile flex room can serve as a 6th bedroom, office, or TV room, adapting to your needs. Primary bedroom is on the main level. Unobstructed views of Mount Rose and the Sierras from your front yard & dining room! For automotive enthusiasts, the property includes a four-car garage with a large storage room, as well as a separate RV garage. The primary bedroom, located on the main floor, is a sanctuary of comfort with a custom mantle fireplace, French doors leading to the patio, and an adjoining en-suite office, nursery, or gym. The suite also features two walk-in closets and a luxurious bathroom with double sinks, a jetted tub, and a walk-in shower. The gourmet kitchen is a chef's dream, equipped with knotty Alder cabinets, granite slab and butcher block counters, a prep sink, top-of-the-line appliances, and a wine fridge. A breakfast nook offers serene views of the park-like yard and pond. Home offers a temperature controlled wine room, Hickory floors add warmth and character, complemented by unique Tuscan wall textures. A double-sided buffet enhances the dining experience. The loft area overlooks the great room, while the balcony provides stunning views of the pond and the expansive grounds. Outside, the private orchard is a delightful retreat, featuring peach, apple, and plum trees, offering a taste of nature's bounty right in your backyard. Experience the pinnacle of luxury living at the Shay estate, where every detail is designed to provide an unparalleled lifestyle. Floor plans in the documents.
Location
State NV
County Washoe
Zoning Hdr
Rooms
Family Room High Ceiling, Living Rm Combo
Other Rooms Yes, Office-Den(not incl bdrm), Loft
Dining Room High Ceiling, Separate/Formal
Kitchen Built-In Dishwasher, Island, Pantry, Breakfast Nook, Cook Top - Gas, Double Oven Built-in
Interior
Interior Features Drapes - Curtains, Smoke Detector(s), Security System - Rented
Heating Propane, Central Refrig AC, Programmable Thermostat
Cooling Propane, Central Refrig AC, Programmable Thermostat
Flooring Carpet, Wood, Porcelain
Fireplaces Type Yes, Two or More, Gas Log
Appliance Gas Range - Oven, Refrigerator in Kitchen, Refrigerator in Other rm
Laundry Cabinets, Laundry Room, Yes
Exterior
Exterior Feature None - N/A
Parking Features Attached, Garage Door Opener(s), RV Garage, Opener Control(s)
Garage Spaces 5.0
Fence Back, Front, Full
Community Features No Amenities
Utilities Available Electricity, Propane, Well-Private, Septic, Cable, Telephone, Water Meter Installed, Internet Available, Cellular Coverage Avail
View Yes, Mountain
Roof Type Composition - Shingle,Pitched
Total Parking Spaces 5
Building
Story 2 Story
Foundation Concrete - Crawl Space
Level or Stories 2 Story
Structure Type Site/Stick-Built
Schools
Elementary Schools Lenz
Middle Schools Marce Herz
High Schools Galena
Others
Tax ID 23009214
Ownership No
Horse Property Yes
Special Listing Condition None
Read Less
Want to know what your home might be worth? Contact us for a FREE valuation!

Our team is ready to help you sell your home for the highest possible price ASAP
GET MORE INFORMATION





