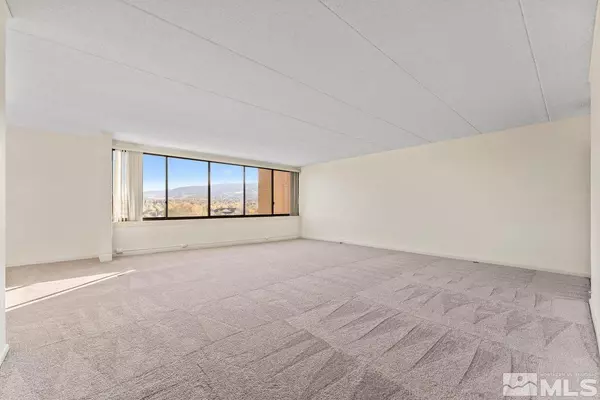$320,000
$337,000
5.0%For more information regarding the value of a property, please contact us for a free consultation.
1200 Riverside #1289 Reno, NV 89503
2 Beds
2 Baths
1,764 SqFt
Key Details
Sold Price $320,000
Property Type Condo
Sub Type Condo/Townhouse
Listing Status Sold
Purchase Type For Sale
Square Footage 1,764 sqft
Price per Sqft $181
Subdivision Nv
MLS Listing ID 240012457
Sold Date 12/17/24
Bedrooms 2
Full Baths 2
Year Built 1972
Annual Tax Amount $1,323
Lot Size 43 Sqft
Acres 0.001
Property Description
Highly desirable south-facing 8th floor condo with new updates, situated in a park-like setting, with expansive views of the Truckee River and the Sierra Mountains. With an open, inviting floor plan, this 1764 sq. ft. condo features a spacious living area that separates the two bedrooms each with an en-suite bathroom and city views; ample closet space; lighted cherrywood built-in cabinet with a bar; and an abundance of natural light. Conveniently located near all downtown amenities and festivities! New updates include: neutral interior paint throughout; new carpet and baseboards; new luxury vinyl plank flooring in the 2nd bathroom & the laundry area; and new lighting! CIC dues & amenities include 24-hour security; exterior maintenance; insured structure; partial utilities; landscape maintenance; pool with a BBQ area; clubhouse/gym; and a secured parking garage with elevator access. This unit is located in Building A, with a storage room and mail access located on the 3rd floor.
Location
State NV
County Washoe
Zoning Mf30
Rooms
Family Room None
Other Rooms Yes, Entry-Foyer
Dining Room Kitchen Combo, High Ceiling
Kitchen Built-In Dishwasher, Garbage Disposal, Microwave Built-In, Breakfast Bar
Interior
Interior Features Blinds - Shades, Smoke Detector(s)
Heating Electric, Forced Air, Hot Water System, Central Refrig AC
Cooling Electric, Forced Air, Hot Water System, Central Refrig AC
Flooring Carpet, Ceramic Tile, Vinyl Tile
Fireplaces Type None
Appliance Washer, Electric Range - Oven, Refrigerator in Kitchen
Laundry Yes, Hall Closet, Shelves
Exterior
Exterior Feature In Ground Pool, BBQ Built-In
Parking Features Under, Designated Parking, Garage Door Opener(s)
Garage Spaces 1.0
Fence Partial
Community Features Addl Parking, Club Hs/Rec Room, Common Area Maint, Exterior Maint, Garage, Gates/Fences, Insured Structure, Landsc Maint Full, Pool, Security, Snow Removal, Storage, Partial Utilities
Utilities Available Electricity, City - County Water, City Sewer, Cable, Telephone, Internet Available, Cellular Coverage Avail
View Yes, Mountain, City, River, Trees
Roof Type Flat
Total Parking Spaces 1
Building
Story 1 Story
Entry Level Mid-Level
Foundation Concrete Slab
Level or Stories 1 Story
Structure Type Masonry
Schools
Elementary Schools Hunter Lake
Middle Schools Swope
High Schools Reno
Others
Tax ID 01047239
Ownership Yes
Monthly Total Fees $1, 139
Horse Property No
Special Listing Condition None
Read Less
Want to know what your home might be worth? Contact us for a FREE valuation!

Our team is ready to help you sell your home for the highest possible price ASAP
GET MORE INFORMATION





