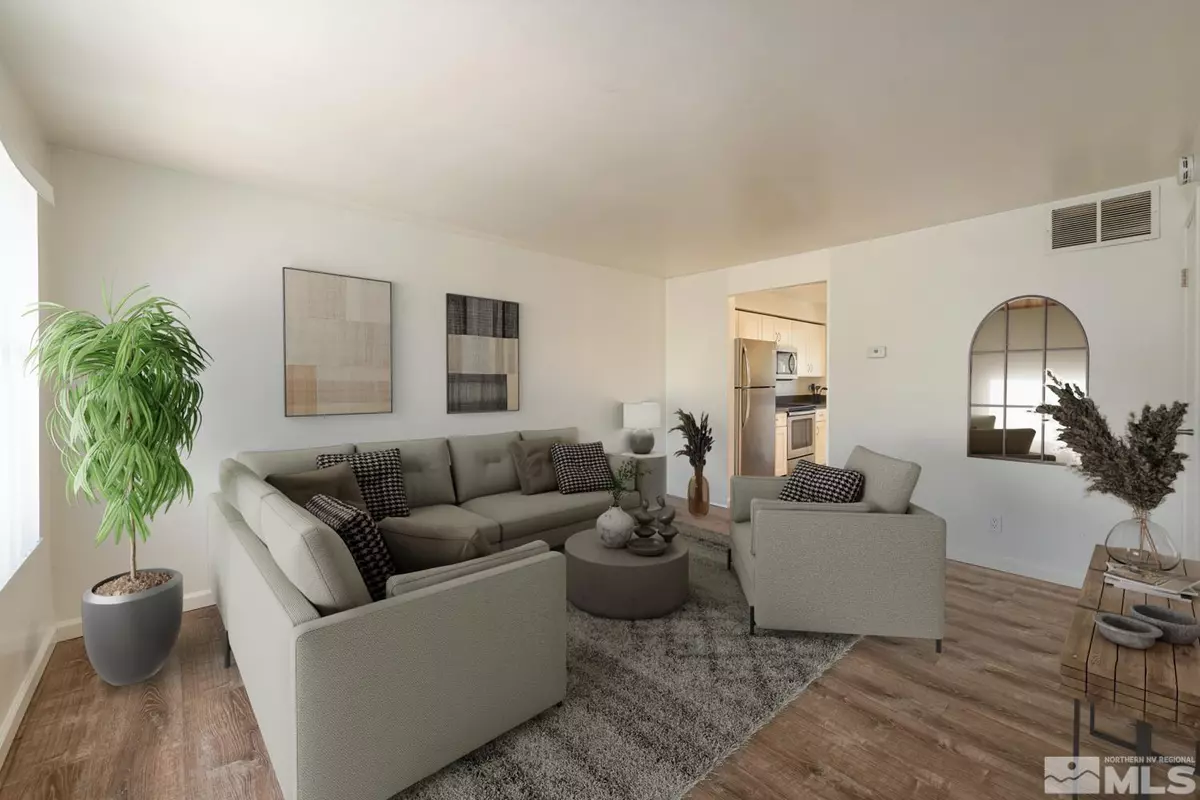$190,000
$195,000
2.6%For more information regarding the value of a property, please contact us for a free consultation.
1418 E 9Th St ## 9 Reno, NV 89512
2 Beds
1.5 Baths
832 SqFt
Key Details
Sold Price $190,000
Property Type Condo
Sub Type Condo/Townhouse
Listing Status Sold
Purchase Type For Sale
Square Footage 832 sqft
Price per Sqft $228
Subdivision Nv
MLS Listing ID 240013875
Sold Date 12/18/24
Bedrooms 2
Full Baths 1
Half Baths 1
Year Built 1982
Annual Tax Amount $318
Property Description
MUST SEE this well maintained end unit condo located in the gated Park Terrace! Professionally cleaned and move-in ready, this unit has a bright and updated kitchen with beautiful quartz countertops, stainless steel appliances, refrigerator and washer/dryer included, upgraded bathrooms, and so much more! Centrally located near downtown Reno, minutes to UNR and the Livestock Event Center with quick and easy freeway access. Take advantage of this amazing opportunity and schedule your private showing today. BACK ON MARKET at no fault of the seller! This Condo is turnkey and ready.
Location
State NV
County Washoe
Zoning Mf30
Rooms
Family Room Living Rm Combo
Other Rooms None
Dining Room Kitchen Combo
Kitchen Built-In Dishwasher, Microwave Built-In
Interior
Interior Features Smoke Detector(s)
Heating Natural Gas, Forced Air
Cooling Natural Gas, Forced Air
Flooring Carpet, Laminate
Fireplaces Type None
Appliance Washer, Dryer, Electric Range - Oven, Refrigerator in Kitchen
Laundry Yes, Laundry Room
Exterior
Exterior Feature None - N/A
Parking Features None
Fence None
Community Features Addl Parking, Common Area Maint, Landsc Maint Full, Security Gates
Utilities Available Electricity, Natural Gas, City - County Water, City Sewer, Cable, Telephone, Water Meter Installed, Internet Available, Cellular Coverage Avail
View Yes, Mountain, City
Roof Type Composition - Shingle
Building
Story 2 Story
Entry Level Mid-Level
Foundation Concrete Slab
Level or Stories 2 Story
Structure Type Site/Stick-Built
Schools
Elementary Schools Duncan
Middle Schools Traner
High Schools Hug
Others
Tax ID 00842041
Ownership Yes
Monthly Total Fees $227
Horse Property No
Special Listing Condition None
Read Less
Want to know what your home might be worth? Contact us for a FREE valuation!

Our team is ready to help you sell your home for the highest possible price ASAP
GET MORE INFORMATION





