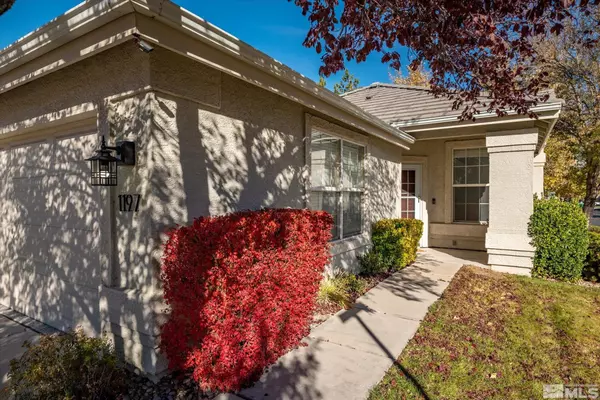$456,000
$475,000
4.0%For more information regarding the value of a property, please contact us for a free consultation.
1197 Tule Dr Reno, NV 89521
2 Beds
2 Baths
1,140 SqFt
Key Details
Sold Price $456,000
Property Type Single Family Home
Sub Type Single Family Residence
Listing Status Sold
Purchase Type For Sale
Square Footage 1,140 sqft
Price per Sqft $400
Subdivision Nv
MLS Listing ID 240014361
Sold Date 12/20/24
Bedrooms 2
Full Baths 2
Year Built 2000
Annual Tax Amount $2,552
Lot Size 3,920 Sqft
Acres 0.09
Property Description
Located in the gated community of The Meadows is this 2 bed 2 bath home is the perfect starter home. This home features custom cabinets, stainless steel appliances, beautiful quartzite counter tops. The home features tall ceilings, updated bathrooms with beautiful tile used on the showers. The garage is fully insulated with epoxy flooring. The home is fully landscaped with pavers in the back yard to where you can host friends and family. The community is gated, with a bunch of amenities including a community pool, spa, gym, recreation area and access to a park.
Location
State NV
County Washoe
Zoning Mf14
Rooms
Family Room None
Other Rooms None
Dining Room High Ceiling
Kitchen Garbage Disposal, Breakfast Bar, Breakfast Nook, Double Oven Built-in
Interior
Interior Features Blinds - Shades, Smoke Detector(s)
Heating Natural Gas, Central Refrig AC
Cooling Natural Gas, Central Refrig AC
Flooring Laminate
Fireplaces Type One, Pellet Stove
Appliance Gas Range - Oven
Laundry Kitchen
Exterior
Exterior Feature None - N/A
Parking Features Attached, Garage Door Opener(s)
Garage Spaces 2.0
Fence Back
Community Features Addl Parking, Club Hs/Rec Room, Common Area Maint, Gates/Fences, Gym, Landsc Maint Part, Pool, Security, Security Gates, Snow Removal, Spa/Hot Tub
Utilities Available Electricity, Propane, Oil, City Sewer
Roof Type Pitched,Composition - Shingle
Total Parking Spaces 2
Building
Story 1 Story
Foundation Concrete Slab
Level or Stories 1 Story
Structure Type Site/Stick-Built
Schools
Elementary Schools Fallon/Other
Middle Schools Churchill
High Schools Churchill
Others
Tax ID 16033201
Ownership No
Monthly Total Fees $180
Horse Property No
Special Listing Condition None
Read Less
Want to know what your home might be worth? Contact us for a FREE valuation!

Our team is ready to help you sell your home for the highest possible price ASAP
GET MORE INFORMATION





