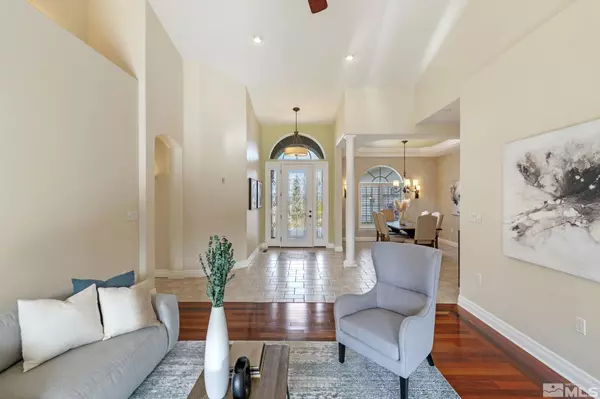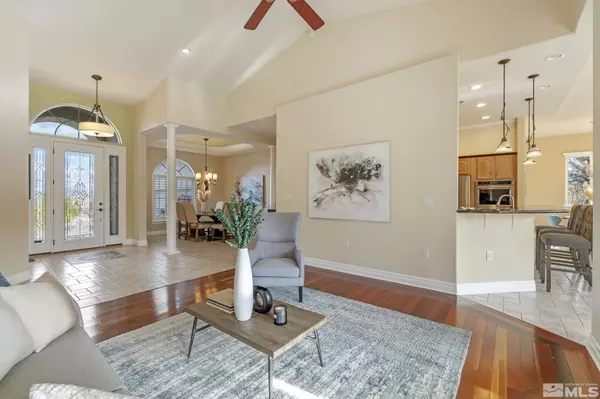$1,350,000
$1,395,000
3.2%For more information regarding the value of a property, please contact us for a free consultation.
4870 Gallup Reno, NV 89511
4 Beds
3 Baths
3,336 SqFt
Key Details
Sold Price $1,350,000
Property Type Single Family Home
Sub Type Single Family Residence
Listing Status Sold
Purchase Type For Sale
Square Footage 3,336 sqft
Price per Sqft $404
Subdivision Nv
MLS Listing ID 240014677
Sold Date 12/20/24
Bedrooms 4
Full Baths 3
Year Built 2000
Annual Tax Amount $5,621
Lot Size 0.860 Acres
Acres 0.86
Property Description
Welcome home to the Southwest Vistas. This luxury home on a large corner lot is beautifully landscaped and includes an outdoor kitchen and gas fire pit to elevate outdoor living. Open and bright floor plan with a formal dining and kitchen/great room is both welcoming and perfect for entertaining. The master suite has walk-in closets, master bath has cozy radiant flooring, double sinks and jetted garden tub. 588 sq.ft. bonus loft adds valuable space, ideal for home office, play space, gym etc... The guest bedrooms are separate from the master ensuring privacy. Oversized 4 car garage will solve all your storage needs! Located in a quiet neighborhood with miles of walking trails and views of the breathtaking Sierra Nevada Mountains. This beautiful home is a tranquil retreat but just minutes to shopping, restaurants, hiking and biking trails and snow skiing. 15 minutes to Reno/Tahoe International Airport and 35 minutes to Lake Tahoe. See additional features in documents.
Location
State NV
County Washoe
Zoning Lds
Rooms
Family Room Great Room, Firplce-Woodstove-Pellet, High Ceiling, Ceiling Fan
Other Rooms Yes, Office-Den(not incl bdrm), Bonus Room, Entry-Foyer
Dining Room Separate/Formal, High Ceiling
Kitchen Built-In Dishwasher, Garbage Disposal, Trash Compactor, Island, Pantry, Breakfast Bar, Breakfast Nook, Cook Top - Electric, Double Oven Built-in
Interior
Interior Features Blinds - Shades, Smoke Detector(s), Security System - Owned, Central Vacuum, Humidifier
Heating Natural Gas, Forced Air, Fireplace, Radiant Heat-Floor, Central Refrig AC, Programmable Thermostat
Cooling Natural Gas, Forced Air, Fireplace, Radiant Heat-Floor, Central Refrig AC, Programmable Thermostat
Flooring Carpet, Ceramic Tile, Wood
Fireplaces Type Yes, One, Gas Log
Appliance Washer, Dryer, Electric Range - Oven, Refrigerator in Kitchen
Laundry Yes, Laundry Room, Laundry Sink, Cabinets
Exterior
Exterior Feature BBQ Built-In
Parking Features Attached, Garage Door Opener(s), Opener Control(s)
Garage Spaces 4.0
Fence Partial
Community Features Common Area Maint
Utilities Available Electricity, Natural Gas, City - County Water, City Sewer, Cable, Telephone, Water Meter Installed, Internet Available, Cellular Coverage Avail
View Yes, Mountain
Roof Type Pitched,Tile
Total Parking Spaces 4
Building
Story 1 Story
Foundation Concrete - Crawl Space
Level or Stories 1 Story
Structure Type Site/Stick-Built
Schools
Elementary Schools Lenz
Middle Schools Marce Herz
High Schools Galena
Others
Tax ID 04972501
Ownership Yes
Monthly Total Fees $60
Horse Property No
Special Listing Condition None
Read Less
Want to know what your home might be worth? Contact us for a FREE valuation!

Our team is ready to help you sell your home for the highest possible price ASAP
GET MORE INFORMATION





