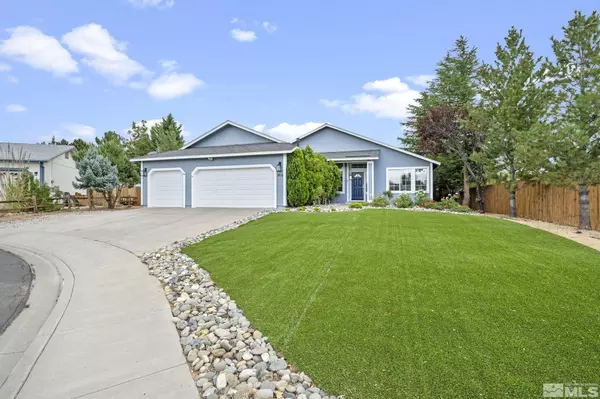$650,000
$685,000
5.1%For more information regarding the value of a property, please contact us for a free consultation.
910 University Green Ct Reno, NV 89512
4 Beds
2 Baths
1,820 SqFt
Key Details
Sold Price $650,000
Property Type Single Family Home
Sub Type Single Family Residence
Listing Status Sold
Purchase Type For Sale
Square Footage 1,820 sqft
Price per Sqft $357
Subdivision Nv
MLS Listing ID 240011975
Sold Date 12/31/24
Bedrooms 4
Full Baths 2
Year Built 1992
Annual Tax Amount $2,668
Lot Size 0.290 Acres
Acres 0.29
Property Description
Welcome to this stunning single-story home nestled in the highly desirable Northwest Reno neighborhood of University Ridge. This beautifully updated property has an open-concept design, highlighted by brand new LVP flooring and an abundance of natural light from numerous large windows. The kitchen is a chef's dream, featuring luxurious extra-thick granite countertops, a farmhouse sink, upgraded cabinets, floating shelves, stainless steel appliances, and a stylish tile backsplash that extends to the ceiling. Both the guest and primary bathrooms have been meticulously remodeled with new vanities, marble countertops, and exquisite custom tile work. Step outside to your personal oasis—an entertainer's paradise. The low maintenance backyard offers outdoor lighting, a covered patio perfect for barbecues and gatherings, and even your own volleyball court! The oversized three-car garage is finished with new epoxy flooring and has brand new garage doors and openers. The refrigerator and washer/dryer stay and there is also a brand new furnace as well. Other upgrades include ceiling dimmable lights through the entire home and new ceiling fans in all bedrooms. There is even an extended area on the side of the home that can serve as a perfect place for parking an RV, boat or other toys. The home is located in a quiet cul-de-sac offering a safe place for your kids to play. Ideally located near freeways, shopping, parks, and the University of Nevada, Reno, this home truly has it all. Welcome home!
Location
State NV
County Washoe
Zoning Pd
Rooms
Family Room Separate
Other Rooms None
Dining Room Kitchen Combo, High Ceiling
Kitchen Built-In Dishwasher, Garbage Disposal, Microwave Built-In, Island, Breakfast Bar
Interior
Interior Features Blinds - Shades, Smoke Detector(s), Keyless Entry
Heating Natural Gas, Electric, Central Refrig AC, EnergyStar APPL 1 or More, Programmable Thermostat
Cooling Natural Gas, Electric, Central Refrig AC, EnergyStar APPL 1 or More, Programmable Thermostat
Flooring Vinyl Tile
Fireplaces Type None
Appliance Washer, Dryer, Gas Range - Oven, Refrigerator in Kitchen
Laundry Yes, Laundry Room, Cabinets, Shelves
Exterior
Exterior Feature None - N/A
Parking Features Attached, Garage Door Opener(s), RV Access/Parking, Opener Control(s)
Garage Spaces 3.0
Fence Back
Community Features No Amenities
Utilities Available Electricity, Natural Gas, City - County Water, City Sewer, Water Meter Installed, Internet Available, Cellular Coverage Avail
View Yes, Mountain
Roof Type Pitched,Composition - Shingle
Total Parking Spaces 3
Building
Story 1 Story
Foundation Concrete - Crawl Space
Level or Stories 1 Story
Structure Type Site/Stick-Built
Schools
Elementary Schools Peavine
Middle Schools Clayton
High Schools Hug
Others
Tax ID 00357209
Ownership Yes
Monthly Total Fees $20
Horse Property No
Special Listing Condition None
Read Less
Want to know what your home might be worth? Contact us for a FREE valuation!

Our team is ready to help you sell your home for the highest possible price ASAP
GET MORE INFORMATION





