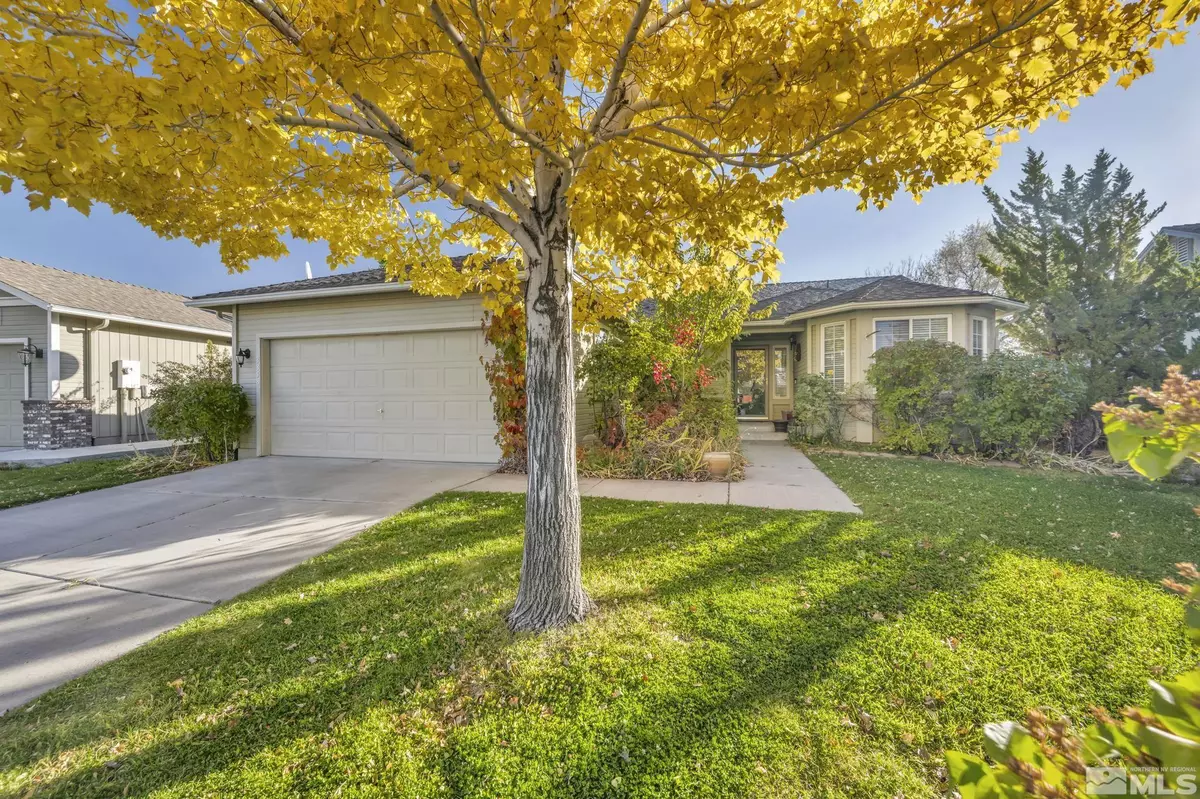$500,000
$500,000
For more information regarding the value of a property, please contact us for a free consultation.
3358 Epic Ave Reno, NV 89512
3 Beds
2 Baths
1,448 SqFt
Key Details
Sold Price $500,000
Property Type Single Family Home
Sub Type Single Family Residence
Listing Status Sold
Purchase Type For Sale
Square Footage 1,448 sqft
Price per Sqft $345
Subdivision Nv
MLS Listing ID 240014745
Sold Date 01/06/25
Bedrooms 3
Full Baths 2
Year Built 1997
Annual Tax Amount $2,033
Lot Size 6,969 Sqft
Acres 0.16
Property Description
Under Contract. Please contact the agent if you would like to show. Cute, Cute, Cute centrally located and easy to get to & from. Close to everything shopping, buses and freeways NSE&W. A private rustic back yard with lots of fruit trees and garden boxes. A walk in the neighborhood offers great little park and fantastic views of the city, mountains, and valley.
Location
State NV
County Washoe
Zoning SFRS
Rooms
Family Room Living Rm Combo, Great Room, Firplce-Woodstove-Pellet, High Ceiling, Ceiling Fan
Other Rooms None
Dining Room Kitchen Combo, Family Rm Combo, High Ceiling, Ceiling Fan
Kitchen Built-In Dishwasher, Garbage Disposal, Microwave Built-In, Pantry, Breakfast Bar, Breakfast Nook, Cook Top - Gas, Single Oven Built-in
Interior
Interior Features Drapes - Curtains, Blinds - Shades, Rods - Hardware, Smoke Detector(s), Security System - Owned, Security System - Rented
Heating Natural Gas, Electric, Forced Air, Fireplace, Central Refrig AC
Cooling Natural Gas, Electric, Forced Air, Fireplace, Central Refrig AC
Flooring Carpet, Sheet Vinyl
Fireplaces Type Yes, One, Insert
Appliance Washer, Dryer, Gas Range - Oven
Laundry Yes, Laundry Room, Cabinets, Shelves
Exterior
Exterior Feature None - N/A
Parking Features Attached, Garage Door Opener(s)
Garage Spaces 2.0
Fence Back
Community Features No Amenities
Utilities Available Electricity, Natural Gas, City - County Water, City Sewer, Cable, Telephone, Water Meter Installed, Internet Available, Cellular Coverage Avail
View Peek View
Roof Type Pitched,Composition - Shingle
Total Parking Spaces 2
Building
Story 1 Story
Foundation Concrete - Crawl Space
Level or Stories 1 Story
Structure Type Site/Stick-Built
Schools
Elementary Schools Mathews
Middle Schools Traner
High Schools Hug
Others
Tax ID 02660206
Ownership No
Horse Property No
Special Listing Condition None
Read Less
Want to know what your home might be worth? Contact us for a FREE valuation!

Our team is ready to help you sell your home for the highest possible price ASAP
GET MORE INFORMATION





