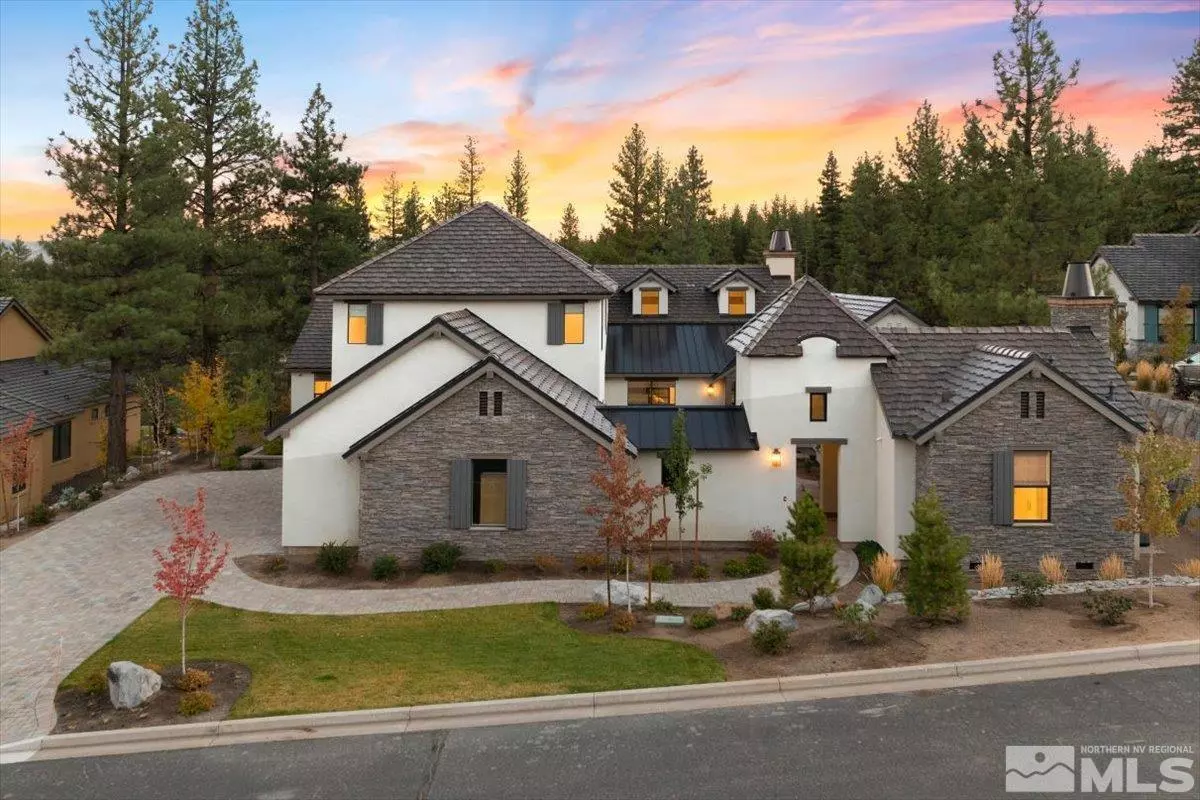$3,837,500
$3,999,500
4.1%For more information regarding the value of a property, please contact us for a free consultation.
20800 Parc Foret Drive Reno, NV 89511
5 Beds
5.5 Baths
4,707 SqFt
Key Details
Sold Price $3,837,500
Property Type Single Family Home
Sub Type Single Family Residence
Listing Status Sold
Purchase Type For Sale
Square Footage 4,707 sqft
Price per Sqft $815
Subdivision Nv
MLS Listing ID 240013800
Sold Date 01/09/25
Bedrooms 5
Full Baths 5
Half Baths 1
Year Built 2022
Annual Tax Amount $18,100
Lot Size 0.460 Acres
Acres 0.46
Property Description
Montreux Modern Masterpiece – Nearly New and nestled among the tall pines, on a private cul-de-sac, in Reno's premier gated golf community. This home offers an ideal open great room floorplan with 4 BR suites, main-level primary living, a standalone casita, den & an upstairs bonus room. Refined modern finishes include wide plank hardwood floors, substantial wood beam, and a double quartz island. Enjoy 3 fireplaces, enormous mudroom with a dog wash & oversized 4-car garage. Newly landscaped with firepit. The list of thoughtful custom upgrades is extensive. The expanded main-level primary suite creates a luxurious retreat with a cozy fireplace, his-and-hers closets, and direct outdoor access. The spa-like bathroom includes a large soaking tub and steam shower. Each bedroom features its own ensuite bathroom with elegant custom tile and flush- entry showers. The kitchen is a chef's dream, equipped with Thermador appliances enhanced with cabinetry panels, ice maker, refrigeration and freezer drawers, dual quartz islands, custom hood, farm sink, and pot filler. A walk-in pantry is a room of its own, complete with a marble counter for baking. The private casita offers a secluded guest sanctuary, featuring refrigerator and freezer drawers, oak floors, and a lovely fireplace. Additional highlights include wide plank oak floors, 8' solid doors, sophisticated lighting and hardware, custom window coverings, whole house filtered water, and a high-tech security system with cameras. Outside, custom landscaping features easy turf in the courtyard, a fenced backyard with grass, and a charming firepit nestled among tall pines. Staking glass doors from the great room to the covered patio offer indoor - outdoor living. The covered patio with built in heaters is the ideal way to enjoy the serenity of the forested setting. Welcome to Montreux, a private gated golf course community with 24-hour manned security, and access to world-class clubhouse amenities, including an 22-hole Jack Nicklaus Signature Championship Course (Par 72), restaurants, walking trails, tennis, pool, fitness center, and more. Just 20 minutes to Mt. Rose Ski Resort, 25 minutes to the Reno-Tahoe International Airport, and a short 30-minute drive to beautiful Lake Tahoe.
Location
State NV
County Washoe
Zoning LDS
Rooms
Family Room Living Rm Combo, Great Room, Firplce-Woodstove-Pellet, High Ceiling
Other Rooms Yes, Office-Den(not incl bdrm), Study-Library, Game Room, Sewing Room, Bonus Room, Loft, Entry-Foyer, Mud Room, Maid's Room, Bdrm-Office (on Main Flr), Guest House, In-Law Quarters, Rec Room
Dining Room Kitchen Combo
Kitchen Built-In Dishwasher, Garbage Disposal, Microwave Built-In, Island, Pantry, Breakfast Bar, Breakfast Nook, Cook Top - Gas, Double Oven Built-in
Interior
Interior Features Blinds - Shades, Rods - Hardware, Security System - Owned, Water Softener - Owned, Filter System - Water, Keyless Entry
Heating Natural Gas, Forced Air, Fireplace, Central Refrig AC
Cooling Natural Gas, Forced Air, Fireplace, Central Refrig AC
Flooring Carpet, Wood, Marble, Porcelain
Fireplaces Type Yes, Two or More
Appliance Gas Range - Oven, Refrigerator in Kitchen
Laundry Yes, Laundry Room, Laundry Sink, Cabinets, Shelves
Exterior
Exterior Feature None - N/A
Parking Features Attached, Garage Door Opener(s), Opener Control(s)
Garage Spaces 4.0
Fence Back
Community Features Common Area Maint, Gates/Fences, On-Site Mgt, Security, Security Gates, Snow Removal
Utilities Available Electricity, Natural Gas, City Sewer, Cable, Telephone, Water Meter Installed, Internet Available, Cellular Coverage Avail, Centralized Data Panel
View Yes, Mountain, Greenbelt, Trees, Wooded
Roof Type Pitched,Tile
Total Parking Spaces 4
Building
Story 2 Story
Foundation Concrete - Crawl Space
Level or Stories 2 Story
Structure Type Site/Stick-Built
Schools
Elementary Schools Hunsberger
Middle Schools Marce Herz
High Schools Galena
Others
Tax ID 14840155
Ownership Yes
Monthly Total Fees $500
Horse Property No
Special Listing Condition None
Read Less
Want to know what your home might be worth? Contact us for a FREE valuation!

Our team is ready to help you sell your home for the highest possible price ASAP
GET MORE INFORMATION





