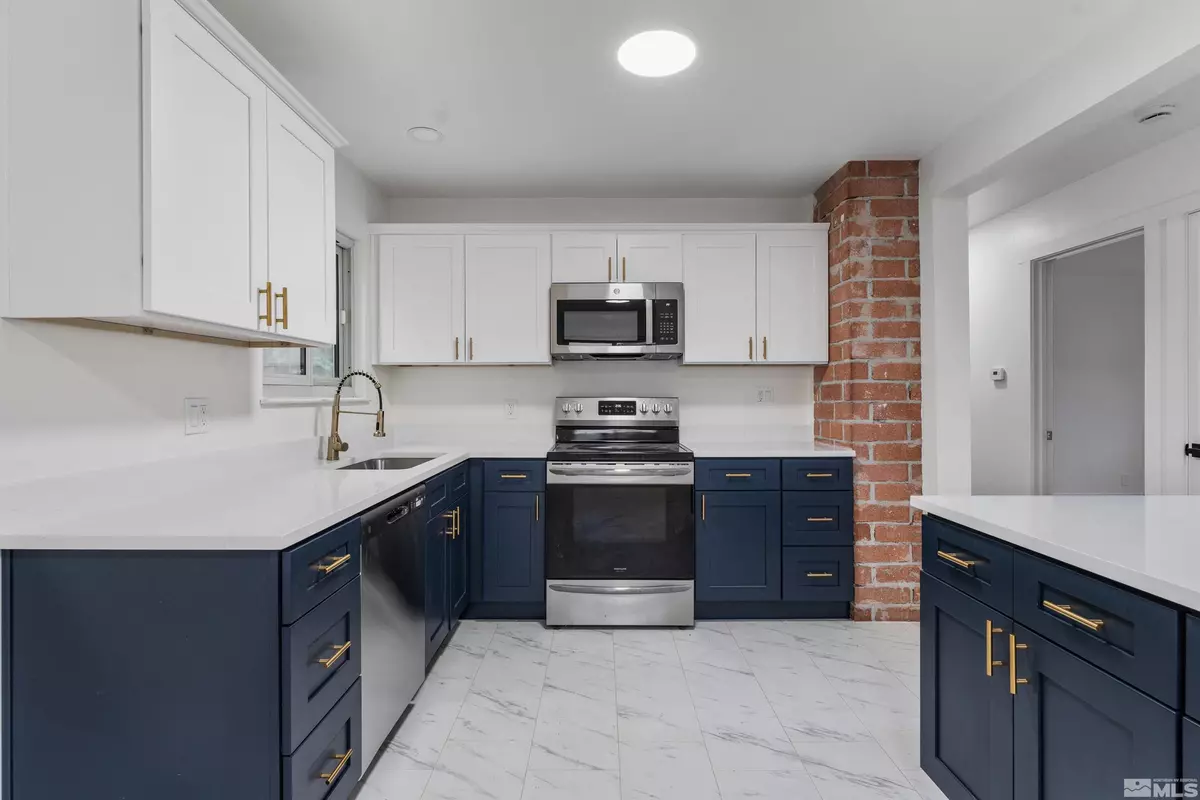$475,000
$475,000
For more information regarding the value of a property, please contact us for a free consultation.
475 Ballentyne Way Reno, NV 89502
4 Beds
2 Baths
1,321 SqFt
Key Details
Sold Price $475,000
Property Type Single Family Home
Sub Type Single Family Residence
Listing Status Sold
Purchase Type For Sale
Square Footage 1,321 sqft
Price per Sqft $359
Subdivision Nv
MLS Listing ID 240013466
Sold Date 01/09/25
Bedrooms 4
Full Baths 2
Year Built 1961
Annual Tax Amount $773
Lot Size 7,405 Sqft
Acres 0.17
Property Description
Nestled in the heart of Midtown, this stunning 4-bedroom, 2-bath home exudes modern charm with tasteful renovations throughout and a new roof. Gleaming refinished oak wood floors lead you through an inviting open layout, while brick accents add a touch of warmth and character. The gourmet kitchen features luxurious quartzite countertops, perfect for culinary enthusiasts and entertaining guests. Enjoy relaxing in the spacious living areas or step outside to a lovely patio, ideal for outdoor gatherings and serene evenings. Set on a large lot, this property offers plenty of space for gardening or play, making it a true urban oasis. With its prime location and thoughtful updates, this home is a perfect blend of style and comfort. Don't miss the opportunity to make this exceptional property your own!
Location
State NV
County Washoe
Zoning Sf8
Rooms
Family Room None
Other Rooms Yes, Mud Room
Dining Room Kitchen Combo
Kitchen Built-In Dishwasher, Microwave Built-In, Island, Single Oven Built-in
Interior
Interior Features Smoke Detector(s)
Heating Oil, Forced Air, Air Unit
Cooling Oil, Forced Air, Air Unit
Flooring Wood, Laminate
Fireplaces Type None
Appliance Electric Range - Oven
Laundry Yes, Laundry Room
Exterior
Exterior Feature None - N/A
Parking Features Attached
Garage Spaces 1.0
Fence Back
Community Features No Amenities
Utilities Available Electricity, Natural Gas, Oil, City - County Water, City Sewer, Cable, Telephone, Internet Available, Cellular Coverage Avail
View Yes, Trees
Roof Type Pitched,Composition - Shingle
Total Parking Spaces 1
Building
Story 1 Story
Foundation Concrete - Crawl Space
Level or Stories 1 Story
Structure Type Site/Stick-Built
Schools
Elementary Schools Booth
Middle Schools Vaughn
High Schools Wooster
Others
Tax ID 01304112
Ownership No
Horse Property No
Special Listing Condition None
Read Less
Want to know what your home might be worth? Contact us for a FREE valuation!

Our team is ready to help you sell your home for the highest possible price ASAP
GET MORE INFORMATION





