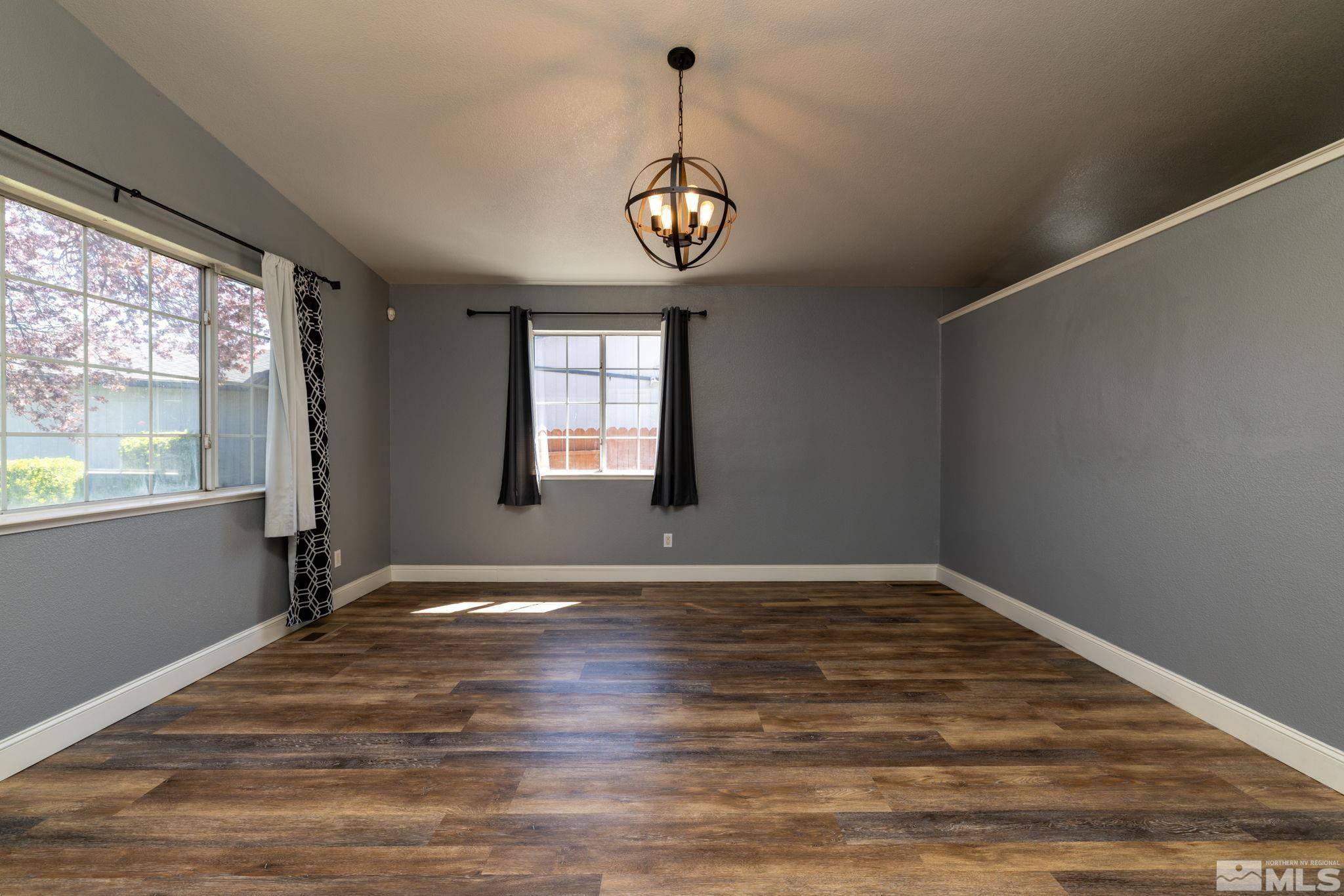$450,000
$450,000
For more information regarding the value of a property, please contact us for a free consultation.
6225 W Choctaw CT Court Sun Valley, NV 89433
3 Beds
2 Baths
1,345 SqFt
Key Details
Sold Price $450,000
Property Type Single Family Home
Sub Type Single Family Residence
Listing Status Sold
Purchase Type For Sale
Square Footage 1,345 sqft
Price per Sqft $334
Subdivision Stone Creek Phase 2 At Highland Ranch North
MLS Listing ID 250004903
Sold Date 06/10/25
Bedrooms 3
Full Baths 2
HOA Fees $40/mo
Year Built 1993
Annual Tax Amount $1,856
Lot Size 7,405 Sqft
Acres 0.17
Lot Dimensions 0.17
Property Sub-Type Single Family Residence
Property Description
A beautifully updated home tucked away on a quiet cul-de-sac in Sun Valley, Highlands. This move-in ready property features fresh interior and exterior paint, new roof, new flooring, updated fixtures, and a remodeled bathrooms that adds a modern touch. With 3 bedrooms, 2 bathrooms, and a bright, open layout, it's perfect for both comfortable living and entertaining. Does come with hot tub., Step outside to enjoy the spacious lot with a relaxing hot tub, ample room for RV parking, and a fully fenced yard ideal for pets, kids, or gardening. Located just minutes from schools, parks, shopping, and freeway access, this home offers the perfect blend of privacy and convenience.
Location
State NV
County Washoe
Community Stone Creek Phase 2 At Highland Ranch North
Area Stone Creek Phase 2 At Highland Ranch North
Zoning Mds
Direction GPS
Rooms
Other Rooms None
Dining Room Kitchen Combination
Kitchen Built-In Microwave
Interior
Interior Features Pantry
Heating Electric, Natural Gas
Cooling Electric
Flooring Laminate
Fireplace No
Laundry Laundry Area
Exterior
Parking Features Attached, Garage, RV Access/Parking
Garage Spaces 2.0
Utilities Available Cable Available, Electricity Available, Natural Gas Available, Sewer Available, Water Available
Amenities Available Maintenance Grounds
View Y/N Yes
View Mountain(s)
Roof Type Composition,Shingle
Porch Patio
Total Parking Spaces 2
Garage Yes
Building
Lot Description Landscaped, Level
Story 1
Foundation Wood
Water Public
Structure Type Wood Siding
New Construction No
Schools
Elementary Schools Palmer
Middle Schools Desert Skies
High Schools Hug
Others
Tax ID 50819108
Acceptable Financing Cash, Conventional, FHA, VA Loan
Listing Terms Cash, Conventional, FHA, VA Loan
Read Less
Want to know what your home might be worth? Contact us for a FREE valuation!

Our team is ready to help you sell your home for the highest possible price ASAP
GET MORE INFORMATION





