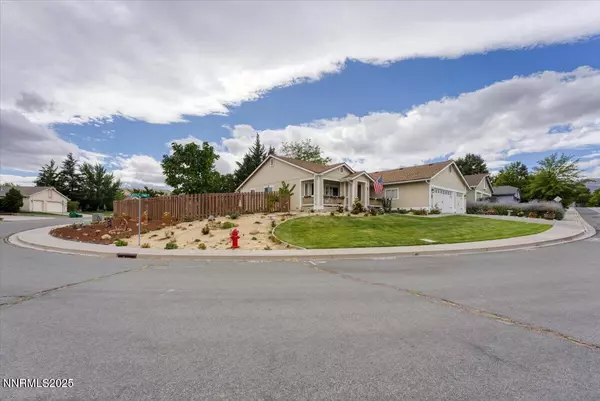$668,000
$668,700
0.1%For more information regarding the value of a property, please contact us for a free consultation.
17020 Castle Pine Reno, NV 89511
3 Beds
2 Baths
1,564 SqFt
Key Details
Sold Price $668,000
Property Type Single Family Home
Sub Type Single Family Residence
Listing Status Sold
Purchase Type For Sale
Square Footage 1,564 sqft
Price per Sqft $427
Subdivision Pine Tree Ranch 1
MLS Listing ID 250056609
Sold Date 11/05/25
Bedrooms 3
Full Baths 2
HOA Fees $35/ann
Year Built 1996
Annual Tax Amount $2,716
Lot Size 0.302 Acres
Acres 0.3
Lot Dimensions 0.3
Property Sub-Type Single Family Residence
Property Description
Just in time for the holidays! Located in a highly sought after, established neighborhood just adjacent to S. Valleys Park and Library, this adorable home is a must-see! Some noteworthy recent updates include: New roof, new paint, new gutters, new granite countertops, new fixtures, new stainless apron sink, new shutters, and new shed. Situated on a large 1/3 acre corner lot, with a 3 car garage, charming oversized front porch, and lush landscaping. Close to Summit Mall shopping, freeway, and Mt. Rose for all your summer and winter activities. Zoned for great schools. Come, look, and FALL in love! *See associated docs for full list of updates.
Location
State NV
County Washoe
Community Pine Tree Ranch 1
Area Pine Tree Ranch 1
Zoning MDS
Direction Wedge Pkwy to Right on Saddlebrook to Right on Castle Pine. Alt route is Wedge to Whites Creek then left on Sunbrook IF Saddlebrook is closed due to construction on Wedge.
Rooms
Family Room Dining Room Combination
Other Rooms None
Master Bedroom Double Sinks, On Main Floor, Shower Stall, Walk-In Closet(s) 2
Dining Room Ceiling Fan(s)
Kitchen Built-In Dishwasher
Interior
Interior Features Ceiling Fan(s), High Ceilings, Kitchen Island, No Interior Steps, Primary Downstairs, Smart Thermostat, Vaulted Ceiling(s), Walk-In Closet(s)
Heating Forced Air, Natural Gas
Cooling Central Air
Flooring Luxury Vinyl
Fireplace No
Laundry Cabinets, Laundry Room
Exterior
Exterior Feature Rain Gutters
Parking Features Attached, Garage, Garage Door Opener
Garage Spaces 3.0
Pool None
Utilities Available Cable Connected, Electricity Connected, Internet Connected, Natural Gas Connected, Phone Connected, Sewer Connected, Water Connected, Cellular Coverage, Underground Utilities, Water Meter Installed
Amenities Available None
View Y/N No
Roof Type Composition
Porch Patio
Total Parking Spaces 3
Garage Yes
Building
Lot Description Corner Lot, Level, Sprinklers In Front, Sprinklers In Rear
Story 1
Foundation Raised
Water Public
Structure Type Wood Siding
New Construction No
Schools
Elementary Schools Lenz
Middle Schools Marce Herz
High Schools Galena
Others
Tax ID 049-673-05
Acceptable Financing 1031 Exchange, Cash, Conventional, FHA, VA Loan
Listing Terms 1031 Exchange, Cash, Conventional, FHA, VA Loan
Special Listing Condition Standard
Read Less
Want to know what your home might be worth? Contact us for a FREE valuation!

Our team is ready to help you sell your home for the highest possible price ASAP

GET MORE INFORMATION





