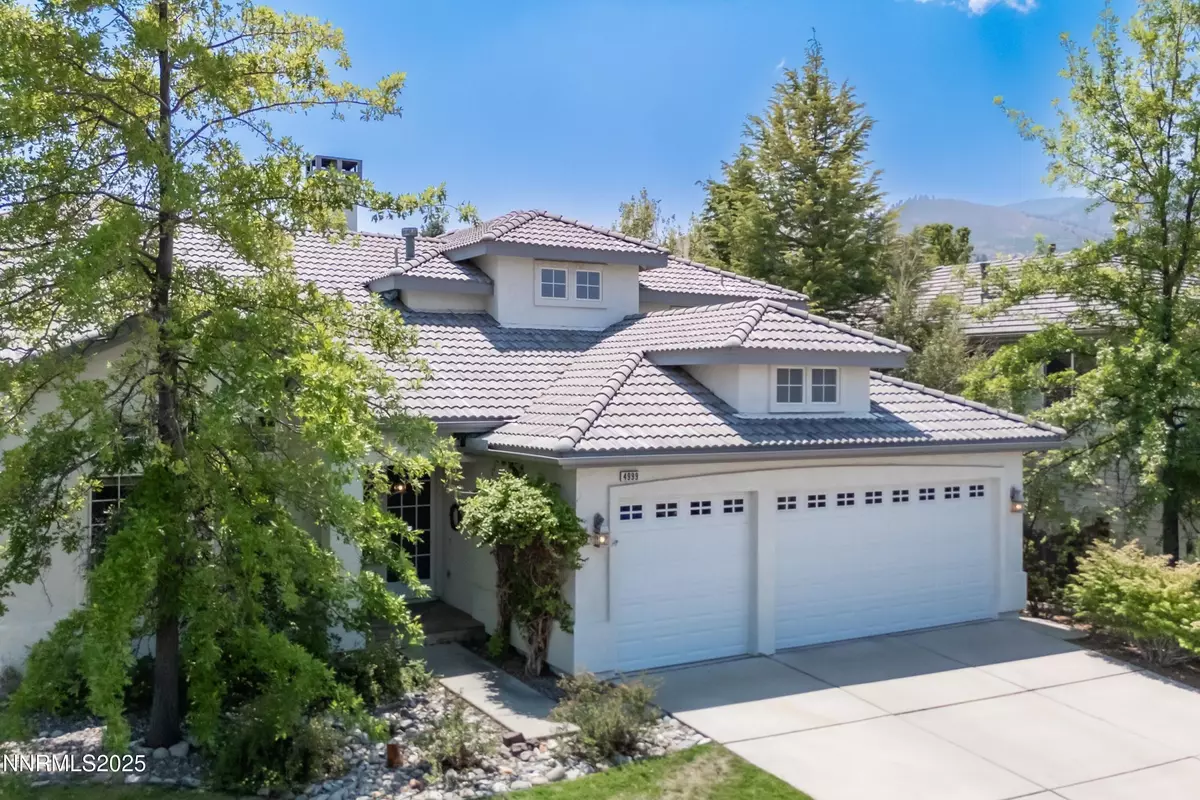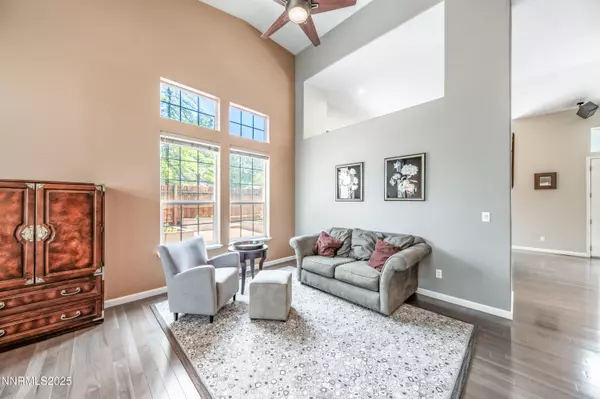$890,000
$890,000
For more information regarding the value of a property, please contact us for a free consultation.
4999 Foxcreek Reno, NV 89519
4 Beds
3 Baths
2,585 SqFt
Key Details
Sold Price $890,000
Property Type Single Family Home
Sub Type Single Family Residence
Listing Status Sold
Purchase Type For Sale
Square Footage 2,585 sqft
Price per Sqft $344
Subdivision Traditions At Caughlin Ranch 2
MLS Listing ID 250053105
Sold Date 11/05/25
Bedrooms 4
Full Baths 2
Half Baths 1
HOA Fees $94/mo
Year Built 1999
Annual Tax Amount $4,981
Lot Size 8,929 Sqft
Acres 0.21
Lot Dimensions 0.21
Property Sub-Type Single Family Residence
Property Description
Discover comfort, space, and convenience in this beautifully cared-for home located in the sought-after Traditions neighborhood of Caughlin Ranch. The open-concept floor plan offers a seamless blend of living, dining, and entertaining spaces, while the expansive, private backyard provides a peaceful retreat—perfect for relaxing or enjoying the outdoors.
The oversized primary suite is located on the main level for easy living, and upstairs you'll find three additional bedrooms plus an extra-large loft—ideal for a home office, media room, or play space. Sitting on a generous corner lot, this home offers abundant outdoor space and mature landscaping.
Enjoy easy access to neighborhood trails and a short jaunt to the shops and dining at Caughlin Crossing. This is Caughlin Ranch living at its best.
Location
State NV
County Washoe
Community Traditions At Caughlin Ranch 2
Area Traditions At Caughlin Ranch 2
Zoning PD
Rooms
Family Room Ceiling Fan(s)
Other Rooms Loft
Master Bedroom Double Sinks, On Main Floor, Shower Stall
Dining Room Living Room Combination
Kitchen Breakfast Bar
Interior
Interior Features High Ceilings
Heating Forced Air
Cooling Central Air, Refrigerated
Flooring Ceramic Tile
Fireplaces Number 1
Fireplaces Type Gas
Fireplace Yes
Appliance Gas Cooktop
Laundry Cabinets, Laundry Room, Washer Hookup
Exterior
Exterior Feature Rain Gutters
Parking Features Attached, Garage, Garage Door Opener
Garage Spaces 3.0
Pool None
Utilities Available Electricity Connected, Internet Available, Natural Gas Connected, Sewer Connected, Water Connected, Cellular Coverage, Water Meter Installed
Amenities Available Maintenance Grounds, Management
View Y/N No
Roof Type Pitched,Tile
Total Parking Spaces 3
Garage Yes
Building
Lot Description Sprinklers In Front, Sprinklers In Rear
Story 2
Foundation Crawl Space
Water Public
Structure Type Stucco
New Construction No
Schools
Elementary Schools Caughlin Ranch
Middle Schools Swope
High Schools Reno
Others
Tax ID 218-063-05
Acceptable Financing 1031 Exchange, Cash, Conventional, FHA, VA Loan
Listing Terms 1031 Exchange, Cash, Conventional, FHA, VA Loan
Special Listing Condition Standard
Read Less
Want to know what your home might be worth? Contact us for a FREE valuation!

Our team is ready to help you sell your home for the highest possible price ASAP

GET MORE INFORMATION





