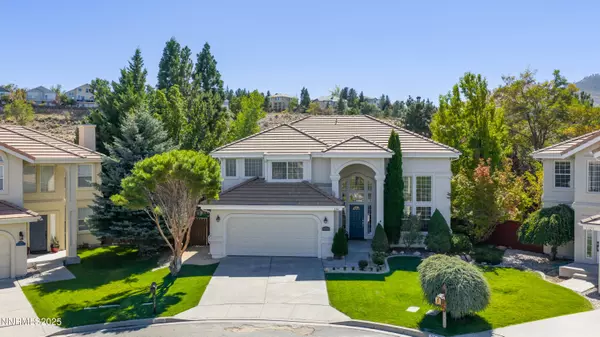$790,000
$825,000
4.2%For more information regarding the value of a property, please contact us for a free consultation.
3332 Deer Ridge Reno, NV 89509
3 Beds
3 Baths
1,913 SqFt
Key Details
Sold Price $790,000
Property Type Single Family Home
Sub Type Single Family Residence
Listing Status Sold
Purchase Type For Sale
Square Footage 1,913 sqft
Price per Sqft $412
Subdivision Westpoint 2
MLS Listing ID 250056639
Sold Date 11/06/25
Bedrooms 3
Full Baths 2
Half Baths 1
HOA Fees $93/qua
Year Built 1994
Annual Tax Amount $3,553
Lot Size 6,970 Sqft
Acres 0.16
Lot Dimensions 0.16
Property Sub-Type Single Family Residence
Property Description
Welcome to this stunning, fully remodeled 3-bedroom, 2-bathroom home located in the highly desirable Caughlin Ranch community in Reno, NV. Set against a backdrop of open space with no rear neighbors, this property offers rare privacy and peaceful surroundings. Step inside to discover a bright, open floor plan with modern finishes throughout. The spacious living area features high ceilings, abundant natural light, and a cozy fireplace, creating a warm and inviting space to relax or entertain. The kitchen has been completely updated with sleek countertops, stainless steel appliances, and contemporary fixtures. The primary suite serves as a tranquil retreat with a fully remodeled en-suite bathroom, including dual vanities, a walk-in shower, and designer touches. Two additional bedrooms provide flexibility for guests, a home office, or additional living space. Upgrades include luxury vinyl plank flooring and hardwood flooring downstairs and staircase, fresh interior paint, and stylish lighting and hardware throughout. The attached garage features a brand-new epoxied floor, offering both durability and a clean, finished look. Enjoy outdoor living in the private backyard with no rear neighbors — a perfect space to unwind and take in the serene surroundings. Situated in one of Reno's most scenic and established neighborhoods, this turn-key home offers easy access to walking trails, parks, shopping, and dining, all while enjoying the quiet charm of Caughlin Ranch living.
Location
State NV
County Washoe
Community Westpoint 2
Area Westpoint 2
Zoning PD
Rooms
Family Room Separate Formal Room
Other Rooms None
Master Bedroom Double Sinks, Shower Stall, Walk-In Closet(s) 2
Dining Room Separate Formal Room
Kitchen Breakfast Bar
Interior
Interior Features Breakfast Bar, Ceiling Fan(s), High Ceilings, Pantry, Walk-In Closet(s)
Heating Forced Air, Natural Gas
Cooling Central Air
Flooring Wood
Fireplaces Number 1
Fireplaces Type Gas
Fireplace Yes
Laundry Laundry Room, Shelves, Washer Hookup
Exterior
Exterior Feature None
Parking Features Attached, Garage, Garage Door Opener
Garage Spaces 2.0
Pool None
Utilities Available Cable Connected, Electricity Connected, Internet Connected, Natural Gas Connected, Sewer Connected, Water Connected, Water Meter Installed
Amenities Available None
View Y/N Yes
View City, Mountain(s)
Roof Type Pitched,Tile
Porch Patio
Total Parking Spaces 2
Garage Yes
Building
Lot Description Cul-De-Sac, Landscaped, Level, Sprinklers In Front, Sprinklers In Rear
Story 2
Foundation Crawl Space
Water Public
Structure Type Stucco
New Construction No
Schools
Elementary Schools Caughlin Ranch
Middle Schools Swope
High Schools Reno
Others
Tax ID 041-501-06
Acceptable Financing 1031 Exchange, Cash, Conventional, FHA, VA Loan
Listing Terms 1031 Exchange, Cash, Conventional, FHA, VA Loan
Special Listing Condition Standard
Read Less
Want to know what your home might be worth? Contact us for a FREE valuation!

Our team is ready to help you sell your home for the highest possible price ASAP

GET MORE INFORMATION





