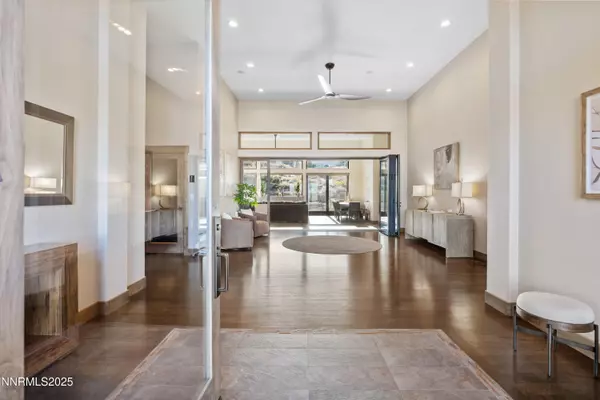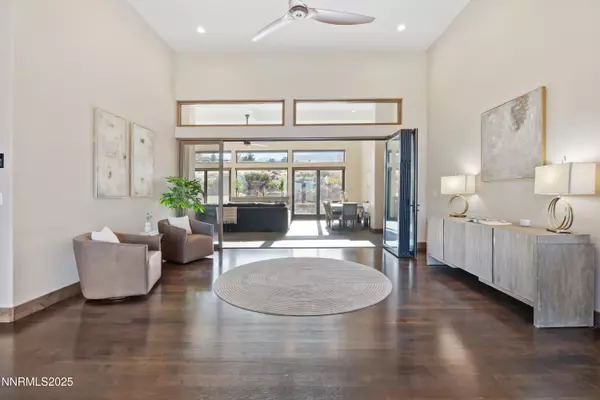$2,300,000
$2,300,000
For more information regarding the value of a property, please contact us for a free consultation.
433 Socorro Reno, NV 89511
4 Beds
4 Baths
4,500 SqFt
Key Details
Sold Price $2,300,000
Property Type Single Family Home
Sub Type Single Family Residence
Listing Status Sold
Purchase Type For Sale
Square Footage 4,500 sqft
Price per Sqft $511
Subdivision Arrowcreek 11
MLS Listing ID 250057079
Sold Date 11/10/25
Bedrooms 4
Full Baths 3
Half Baths 1
HOA Fees $360/mo
Year Built 2003
Annual Tax Amount $9,500
Lot Size 0.803 Acres
Acres 0.8
Lot Dimensions 0.8
Property Sub-Type Single Family Residence
Property Description
Welcome to your dream home in the prestigious gated community of Nambi Estates within Arrowcreek! This exquisitely remodeled residence boasts an array of luxurious features designed for comfort and elegance. As you enter, the thoughtfully designed addition enhances your living experience by seamlessly blending the outdoors with the indoors. Open the bi-fold doors to let in fresh air and natural light, creating an inviting ambiance for any occasion. Whether you're entertaining guests or enjoying a quiet evening, you'll love cozying up to the fireplace while watching the sunrise or the gentle snowfall outside With a spacious 1,433 sq ft garage featuring 10-foot doors, there's ample room for vehicles and storage, while inside you'll find the seller has lovingly remodeled much of the home,. Wine enthusiasts will be delighted by the climate-controlled wine cave, capable of storing up to 500 bottles, making it the perfect space to showcase your collection. The home's sophisticated technology is evident with remotely operated blinds that allow you to effortlessly adjust your ambiance. Retreat to the primary suite, featuring panoramic views of the city and a spa-like primary bathroom complete with a luxurious sauna—a true oasis after a long day. The peaceful backyard is a sanctuary, bordered by protected open space on two sides for the utmost privacy. Enjoy outdoor cooking and entertaining with a built-in BBQ and stove, all while taking in the serene surroundings. unparalleled city views right from the spacious primary suite, where you'll find ample room to create your ideal reading nook or exercise space. Imagine waking up to breathtaking vistas that inspire your day!
Location
State NV
County Washoe
Community Arrowcreek 11
Area Arrowcreek 11
Zoning HDR
Direction Arrowcreek pkwy, Painted Vista, Nambe Dr, Socorro
Rooms
Family Room Dining Room Combination
Other Rooms Office Den
Master Bedroom Double Sinks, On Main Floor, Shower Stall, Walk-In Closet(s) 2
Dining Room Separate Formal Room
Kitchen Breakfast Bar
Interior
Interior Features Breakfast Bar, Ceiling Fan(s), High Ceilings, Kitchen Island, No Interior Steps, Pantry, Primary Downstairs, Sauna, Walk-In Closet(s)
Heating Fireplace(s), Forced Air
Cooling Central Air
Flooring Ceramic Tile
Fireplaces Number 2
Fireplaces Type Gas
Fireplace Yes
Appliance Gas Cooktop
Laundry Cabinets, Laundry Room
Exterior
Exterior Feature Built-in Barbecue
Parking Features Attached, Garage, Garage Door Opener
Garage Spaces 4.0
Pool None
Utilities Available Cable Connected, Internet Connected, Natural Gas Connected, Phone Connected, Sewer Connected, Cellular Coverage, Water Meter Installed
Amenities Available Clubhouse, Fitness Center, Gated, Spa/Hot Tub
View Y/N Yes
View City, Mountain(s)
Roof Type Tile
Porch Patio
Total Parking Spaces 4
Garage Yes
Building
Lot Description Cul-De-Sac, Gentle Sloping, Landscaped, Sprinklers In Front, Sprinklers In Rear
Story 1
Foundation Crawl Space
Water Public
Structure Type Blown-In Insulation,Stucco
New Construction No
Schools
Elementary Schools Hunsberger
Middle Schools Marce Herz
High Schools Galena
Others
Tax ID 152-211-05
Acceptable Financing 1031 Exchange, Cash, Conventional
Listing Terms 1031 Exchange, Cash, Conventional
Special Listing Condition Standard
Read Less
Want to know what your home might be worth? Contact us for a FREE valuation!

Our team is ready to help you sell your home for the highest possible price ASAP

GET MORE INFORMATION





